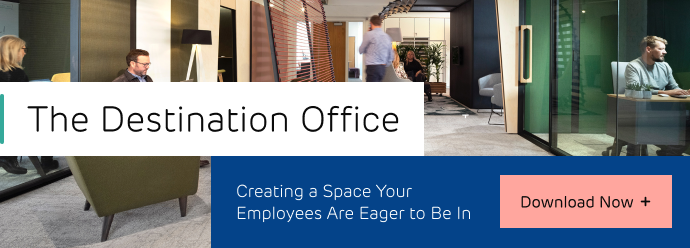Inclusive workplace design has become a hot topic in recent years. But businesses must now not only consider designing with different physical needs in mind, but also for the different needs of neurodivergent people. This is creating new design tensions that can be hard to reconcile.
Supporting neurodivergence is a new priority
The commercial imperative to think about the needs of neurodivergent people in the workplace has never been greater. Every year, businesses lose access to talent, and individuals lose their opportunity to contribute because their work settings seem hostile to their unique needs.
Just consider the following statistics:
-
Worldwide, 15% to 20% of the population is considered to be neurodiverse.
-
Neurodiverse teams are 30% more productive than neurotypical teams
-
Global unemployment for neurodivergent adults can be as high as 30-40%
Source: MyDisabilityJobs
It’s a tragedy and a loss for society as a whole.
Levelling the playing field through universal design
For years, and with good reason, the focus of enlightened employers was on making workplaces as navigable as possible for those with physical impairments.
This movement went beyond merely ‘adding on’ accessibility features for disabled team members and visitors; it aimed to integrate inclusivity into the very fabric of workplace design and culture.
As a result, designers often reached for a ‘one-size fits all’ approach to answer these challenges. Wide aisles, wide doors, ramps, open spaces bright and natural light were the order of the day.
And on the face of it, embracing ‘universal design’ in this way was a huge step forward in terms of DE&I.
When universal design is not enough
But there were times when these two imperatives, to make spaces that were at once accessible and accommodating for all, could be at loggerheads.
For instance, open-plan offices, often hailed for their ability to allow collaboration and accessibility for everyone, could inadvertently create challenges for individuals who required quiet for concentration or for those who were easily overstimulated by sensory input.
5 tensions in inclusive design every business should consider
In a recent article in Work Better magazine, Steelcases' inclusive design leader, Kamara Sudberry, teased out five tensions inherent in the practice of inclusive workplace design.
This article reflects on those tensions and adds insight from IE Design Director, Nichola Plummer about the different approaches companies can take to building better spaces for all.
1. Universal design vs. targeted design
The tension between creating spaces that are universally accessible and those tailored to specific needs is a fundamental challenge.
Universal design aims for broad usability, minimising the need for adaptations for any group of users. However, ‘targeted design’ recognises that individual needs vary greatly, especially for certain disabled and neurodivergent employees who may require specific accommodations to thrive.
Striking a balance means designing spaces that are fundamentally accessible but also flexible enough to meet diverse needs through adjustable features or designated areas.
We can see this in the increasing use of agile office furniture — pieces that are easily movable and adjustable by anyone, regardless of their physical strength, size, or ability. This type of furniture allows employees to configure their workspaces in ways that best suit their comfort and productivity preferences, enabling them to choose or alter their surroundings as needed.
Universal accessibility is augmented by universal adaptability.
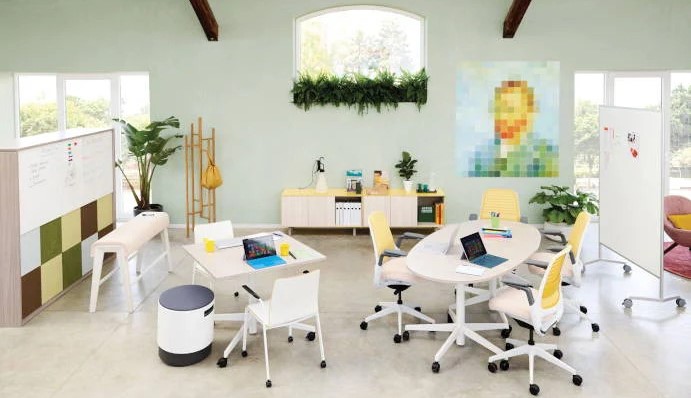
Kenetic furniture can also help bring a new level of flexibility to the workplace for different kinds of personalities.
For example the Solar Table from Viccarbe is designed to swivel to optimise your working posture. It can be easily moved and spun, ‘in search of sunlight, a colleague, or some privacy.
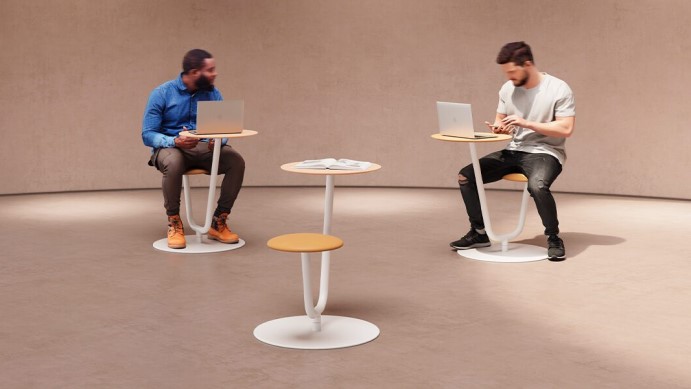
Solar table by Viccarbe
The table is proving particularly popular for those who can feel restless throughout the working day:
Furniture with movement and self-soothing features can help with focus and concentration, particularly for individuals with ADHD.
Nichola Plummer, Design Director, IE
2. Hyposensitive vs hypersensitive
Balancing the needs of hyposensitive and hypersensitive individuals in the workplace requires a nuanced design approach that accommodates the full spectrum of sensory sensitivities.
Hyposensitive employees often thrive in environments with ample sensory stimuli, such as vibrant visuals and ambient sounds, whereas hypersensitive individuals may need quieter, more visually subdued spaces to avoid sensory overload.
Achieving this balance involves creating adaptable workspaces where different working experiences are always possible - even in the same accessible areas.
In this example of an Insightful Environment design, a large, dark basement was transformed into zoned, working neighbourhoods. These included: a vibrant space for hospitality, a focused space for client meetings and a reflective space for quiet working.
Workers could move between them all, finding the right setting for their levels of lighting and noise control they needed to work most effectively.
-
Selected surface finishes carefully, using matte for calm areas and patterns for stimulating spaces.
-
Introduced colour temperature-changing artificial lighting for comfort and zoning control.
-
Added dimmers and switches in individual rooms for customisable lighting.
-
Placed floor and desk lamps throughout for layered lighting options.
-
Implemented a multi-solution approach to address noise, critical for sensory well-being.
-
Installed acoustic PET tiles and cork on walls to absorb sound and reduce reverberation.
-
Utilised varied furniture and screen heights, plus planting, for additional sound absorption.
-
Implemented a sound masking system for a controlled acoustic environment.
“Look to create environments that cater for the diverse sensory needs & empower people to make choices depending on their needs. "
Nichola Plummer, Design Director, IE
3. Connect vs protect
Creating a workplace that fosters meaningful connections among employees is essential for combating loneliness and isolation, a significant health concern in today's fast-paced world.
Spaces designed to encourage interaction, collaboration, and social engagement can help build a sense of community and belonging, sustaining individuals personally and professionally.
At the same time, it's crucial to recognise the need for physical and psychological safety within these environments. Providing areas that offer privacy, seclusion, and respite ensures that all employees have access to cocooned spaces where they can recharge and find peace away from the communal hustle.
The strategic use of pods around your workplace and in amongst large communal areas can give workers the opportunity to retreat and recharge.
But there are other ways to create niches and controlled environments within otherwise open-plan spaces, that can give comfort and respite to those who can become overwhelmed.
Semi-open canopies, high back seats and biophilic screens can all offer a choice of rest and retreat for people navigating this space.
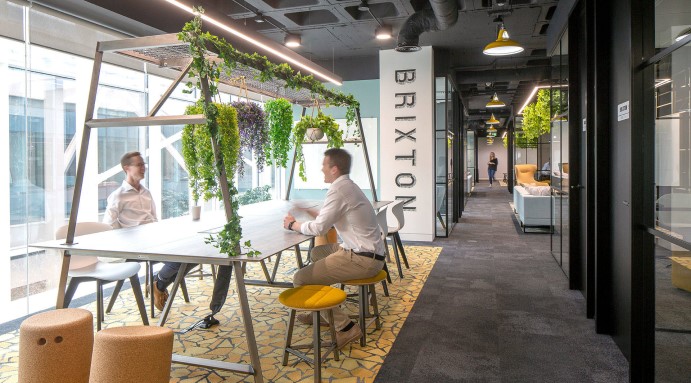
4. Flexible vs predictable
Flexibility in workplace design, such as movable furniture and adaptable work areas, supports a range of activities and working styles.
However, too much flexibility can lead to a lack of predictability, which can be challenging for individuals who thrive on routine and consistency.
Whilst you may use agile furnishing to create bespoke settings for specific pieces of work, being able to return them to an agreed configuration at the end of each day could give neurodiverse team members the consistency of experience they often crave.
Creating ‘neighbourhoods’ in your office dedicated to different kinds of experiences, such as socialising, collaborating or concentrated work can be the answer here.
With large, open plan footprints, Nichola Plummer suggests providing further navigation support as standard for staff and visitors:
“Allow for pre-building arrival content. Some clients produce digital fly-throughs of office plans that can be viewed on-line. These really help people navigate the building and come prepared.”
She also points out how design itself can help your people intuit and then remember the way space is organised:
You can use wayfinding nodes or landmarks. We've highlighted junction points in a scheme with feature pods and high back booths to delineate space and aid orientation. The flooring texture was also varied to provide tactile and sensory stimulation.
But you don’t have to fit new flooring or install new pods to improve the navigation in your building.
“If you’re retrofitting, you could actually consider placing artwork or sculptures as nodes and landmarks through a scheme.”
5. Wellbeing for all vs wellbeing for me
Achieving a balance involves creating environments that foster positive interpersonal relationships and a sense of community while providing spaces and tools for personal customisation and well-being practices.
This includes designing flexible workspaces that cater to various needs—from hybrid working areas, bringing remote and office-based staff together - to communal areas suitable for socialising and wellness rooms where staff can find space to destress.
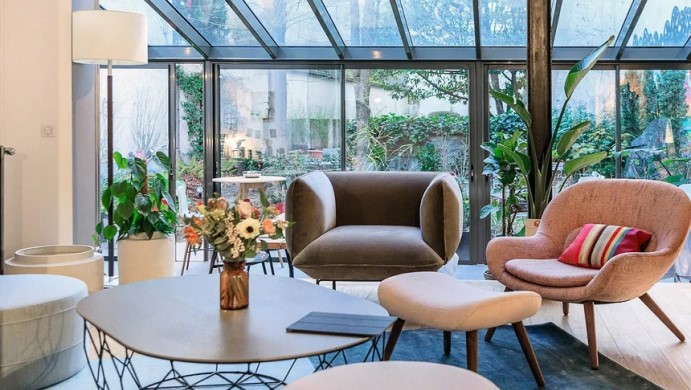
It may also include implementing policies supporting collective and individual wellbeing, such as flexible working hours and wellness programmes.
Conclusion
It isn’t always possible to build spaces that fulfil all user needs - not least because these needs are often conflicting. Instead, truly inclusive design must go beyond broad accessibility to incorporate flexible elements that can be adjusted or customised to meet a wider range of demands.
As Kamara Sudberry points out :
“There is no single solution, but there is power in understanding “tensions” or competing priorities.”
When the different demands and possibilities are understood - design teams can work together to imagine new solutions.
“Designing for inclusivity creates an opportunity to make a collective impact,”
says Meg Bennett, Steelcase's global design principal.
"When you understand the unique needs of one, you recognise synergies and solutions that can be scaled to many.”




