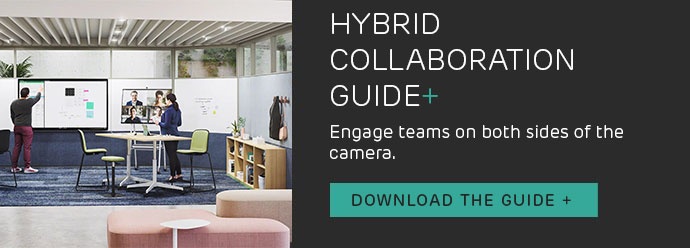The shift to hybrid work is one of the biggest challenges leaders are facing today. While for most employees it's a welcome change, giving them the flexibility they’ve long been craving, it can threaten the cohesion and sense of community that comes when everyone is in the office at the same time.
So what impact is hybrid work having on corporate culture?
And how can leaders lead by example to foster the behaviours they want to see?
Setting the tone for hybrid work
Current office design can be a barrier to leaders who want to be role models for hybrid. Traditionally, workplace design placed leaders on executive floors, suites or luxurious closed offices, setting them apart from the rest of the organisation.
Steelcase argue we need an entirely different approach to leadership spaces in this new, hybrid era.
As Cherie Johnson, Global Design Director puts it:
“We know organisations need to rebuild the social capital that was lost while everyone worked from home. Traditional leadership spaces don’t offer the transparency and accessibility people want today.”
Global research by Steelcase found employees want their leaders to be visible, accessible and transparent in how they run the business.
So how can leaders balance the need to be more approachable yet still have space to make tough decisions and get work done? How can workplace design support leaders to collaborate as a team and share quickly with the rest of the company? And how can they do this all in a hybrid office when they need to interact with both in-room and remote colleagues?
The Leadership Neighbourhood
Neighbourhoods have become the latest inspiration for workplace design. The idea is to create the same energy and connection people feel sitting in their local cafe and the same level of peace and privacy they feel in their own homes, in the workplace.
It’s this neighbourhood concept that inspired Steelcase’s new “Leader Commons” space in its Grand Rapids, Michigan innovation centre. The space, comprised of a mix of public and private spaces to address the needs of hybrid work, is designed to be both highly accessible and approachable for employees and functional for all the demands of leadership roles.
Within the Leader Commons, each neigbourhood is designed with four key principles in mind:
- Me + We - supporting both individual and team work
- Fixed-to-Fluid - an adaptable and resilient space that can change with leaders’ needs
- Open + Enclosed - leaders are accessible yet have privacy when required
- Braiding Digital + Physical - every space is a video space, providing an equitable experience for both in-person and remote employees
What does the Leadership Neighbourhood look like?
A leadership neighbourhood comprises a diverse mix of owned and shared spaces that meet the various needs of hybrid work.
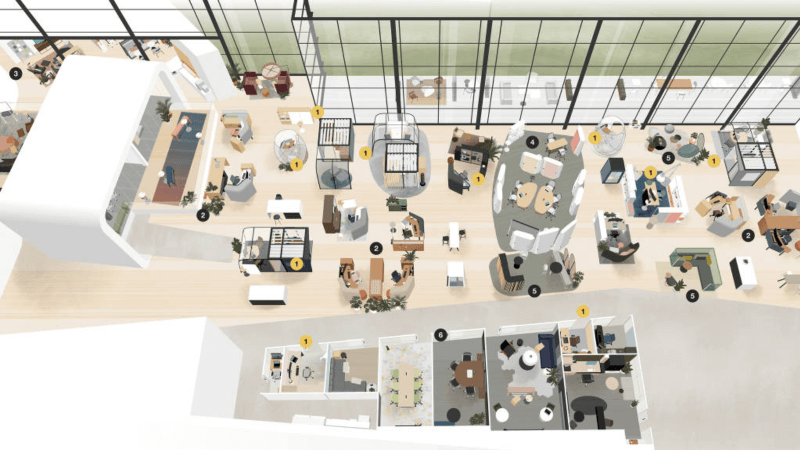
-
C-Suite Home Bases are highly visible yet give leaders the privacy needed to do their work.
-
Executive Assistants Pods provide proximity to leaders and other assistants who work to support team leaders.
-
The Social Hub is located at the entrance of the space. An approachable and multi-purpose space, it encourages people to gather and allows informal access to leaders.
-
The Courtyard, located at the centre of the space, allows leaders to come together easily. Mobile boundaries can accommodate varying team sizes, provide privacy and enable hybrid collaboration.
-
Front Porches located close to main traffic thoroughfares can be used before and after meetings as touchdown spaces for casual conversations.
-
Community Meeting Spaces support hybrid collaboration and are available for all employees.
-
Communication Kiosks integrated throughout the space provide places for messaging to both employees and guests (not shown on floor plan).
“Every individual workspace was designed to enhance performance as well as provide sanctuary.”
A closer look at the C-Suite Home Base
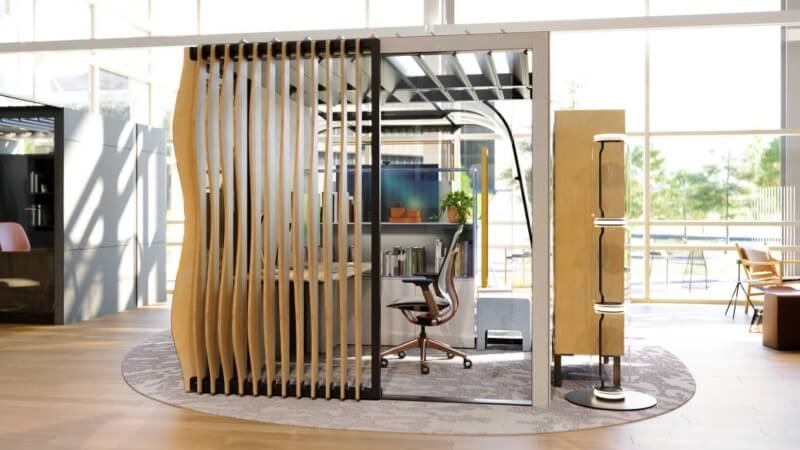
This C-Suite Home Base is designed around a freestanding pod (Orangebox’s Campers & Dens), offering multiple areas for different kinds of work. The door can be closed for deep focus or work calls, and integrated technology makes it easy to collaborate one-to-one with remote workers.
Using products to delineate space can also create opportunities for collaboration with both in-person and remote participants as well as an informal touch-down point for other users.
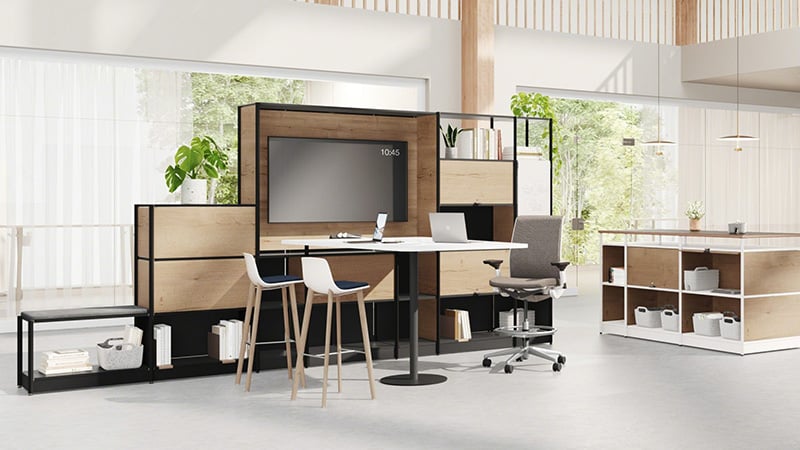
In this alternative C-Suite Home Base design, Steelcase Tents provide a sheltered but approachable home base for leaders and are easy to move around.
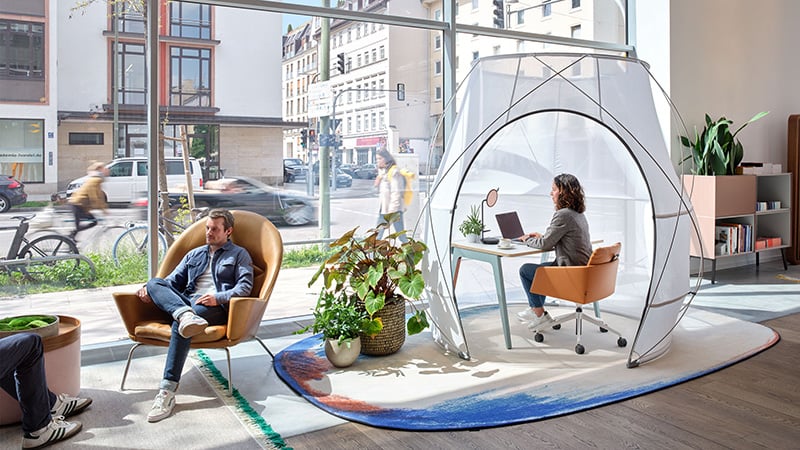
The 'Porch' uses lounge furniture to create a relaxed and comfortable space, offering an alternative working space or a spot to gather with a colleague.
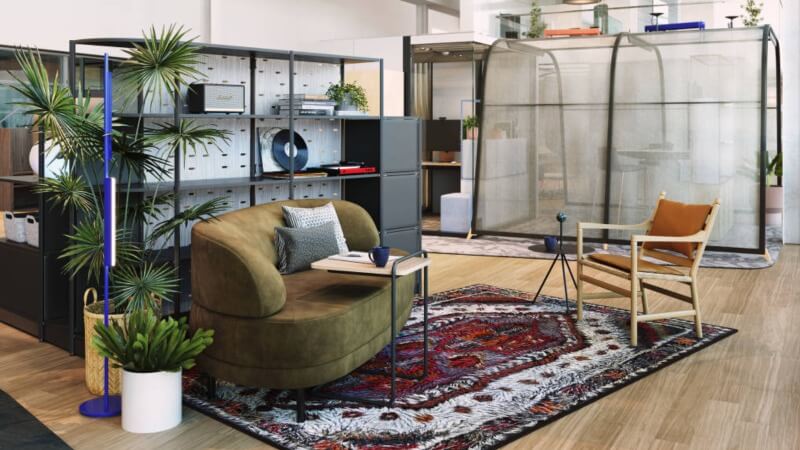
Summary
As Steelcase put it:
“There’s never been a greater time for leaders to lead by example and demonstrate the culture and behaviour they expect from their employees, which will require a new approach to leadership spaces.”
Whether your organisation is making the shift to hybrid work or not, the world of work is in a state of flux. You need leaders who can act as role models to energise and motivate the rest of your team.
To make this possible, the workplace needs to be designed in a way that makes leaders visible and approachable to all employees, whether they are in the office or at home.





