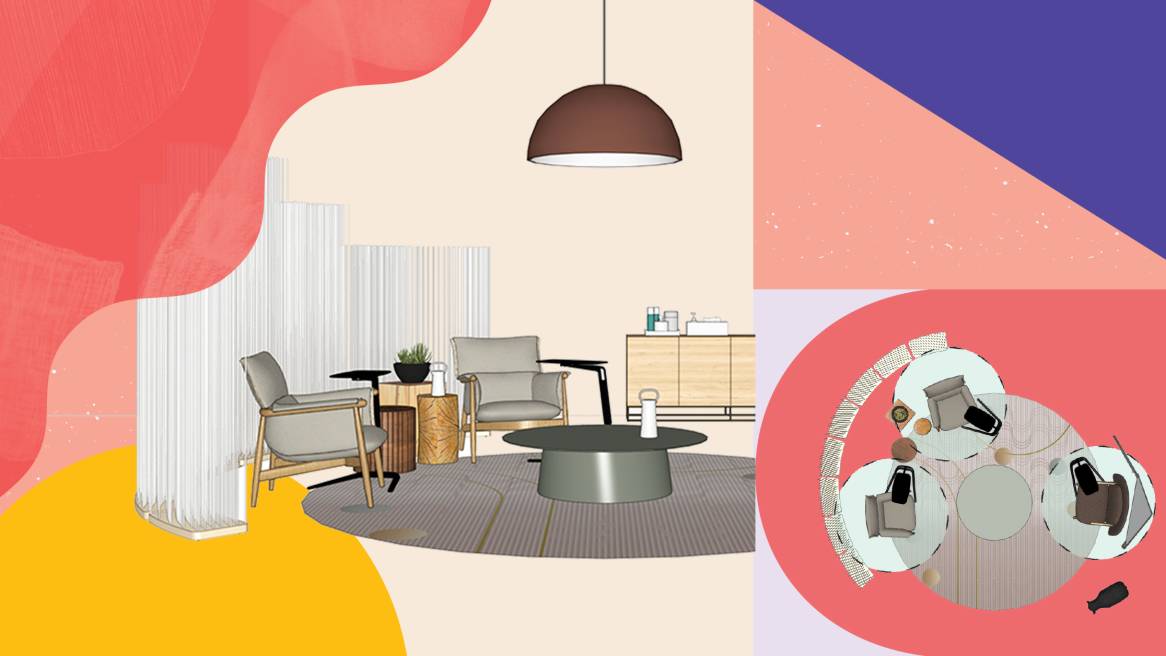
This article is part of a series of updates to the Steelcase guide
“Navigating What’s Next: The Post-COVID Workplace.”
Why do we miss the office? And will we still love it when we return?
The simple joy of coffee with coworkers in the café. Sketching out ideas on whiteboards, post-it notes and digital displays in comfortable meeting spaces. It’s the collective energy and vibe of a space full of people united in a common purpose.
Though we’re successfully getting some types of work done remotely and over video, we’re struggling with the generative work that creates new ideas and solves complex problems. And we are missing the intrinsic human experience of working together – face-to-face – in spaces that were designed specifically to foster the creativity, agility and innovation that organisations need to be truly productive and grow.
It’s clear that social connection builds trust and strong bonds. But our ability to adapt to working remotely is reliant upon the relationships built over time through the spontaneous interactions and relaxed conversations that happen in person – in a conducive environment. The informal, shared spaces – or ancillary spaces – where we socialised, collaborated, focused and rejuvenated, enhanced our work experience before COVID-19 sent us all home.
But when we return, will these spaces that we love go away because of safety concerns? Or will they change?
After months working apart, employees now say the main reason they want to come back to the office is to be with other people, socialise and collaborate in ways that just aren’t possible remotely. That’s why a diverse range of spaces in the office that support these work modes, and collaboration in particular, will not go away. What’s more, they are likely to be even more desired. But they will have to evolve now and for the near term to meet the new requirements of the post-COVID workplace.
Coming together in the workplace to socialise and collaborate will become the greatest purpose that the new office can fulfil.
The shared spaces that support this purpose also bring a welcomed warmth and energy to the workplace. We’ll continue to be drawn to those spaces that bring us together in more residentially-inspired, comfortable settings which also support our performance. But the attributes that make these spaces desirable – softer furnishings, lush materials, crafted finishes – must also consider new safety concerns. Now, shared spaces must pivot towards supporting the physical distancing and cleaning protocols that are required to create a safer work environment. These spaces that employees most enjoy must be adapted or created to not only enhance productivity but to ensure that the people using them can be safe and feel safe too.
We’re striving to balance the need for compelling spaces with the need for safety.
Not just the sense of psychological safety that fosters good social interactions when people feel at ease – but the physical distancing and provisions needed to ensure they are safer. At the same time, shared spaces need to perform – more than ever, which is why we use the following design strategies to guide more effective outcomes.
PERFORMANCE PRINCIPLES
Prior to COVID-19, Steelcase research generated a series of performance principles to guide the design of shared spaces that are both desirable and productive places to work. In the post-COVID-19 world, these principles remain the foundation for designing high-performing social and collaborative spaces, yet pose new design challenges that can be solved by addressing density, geometry and division:
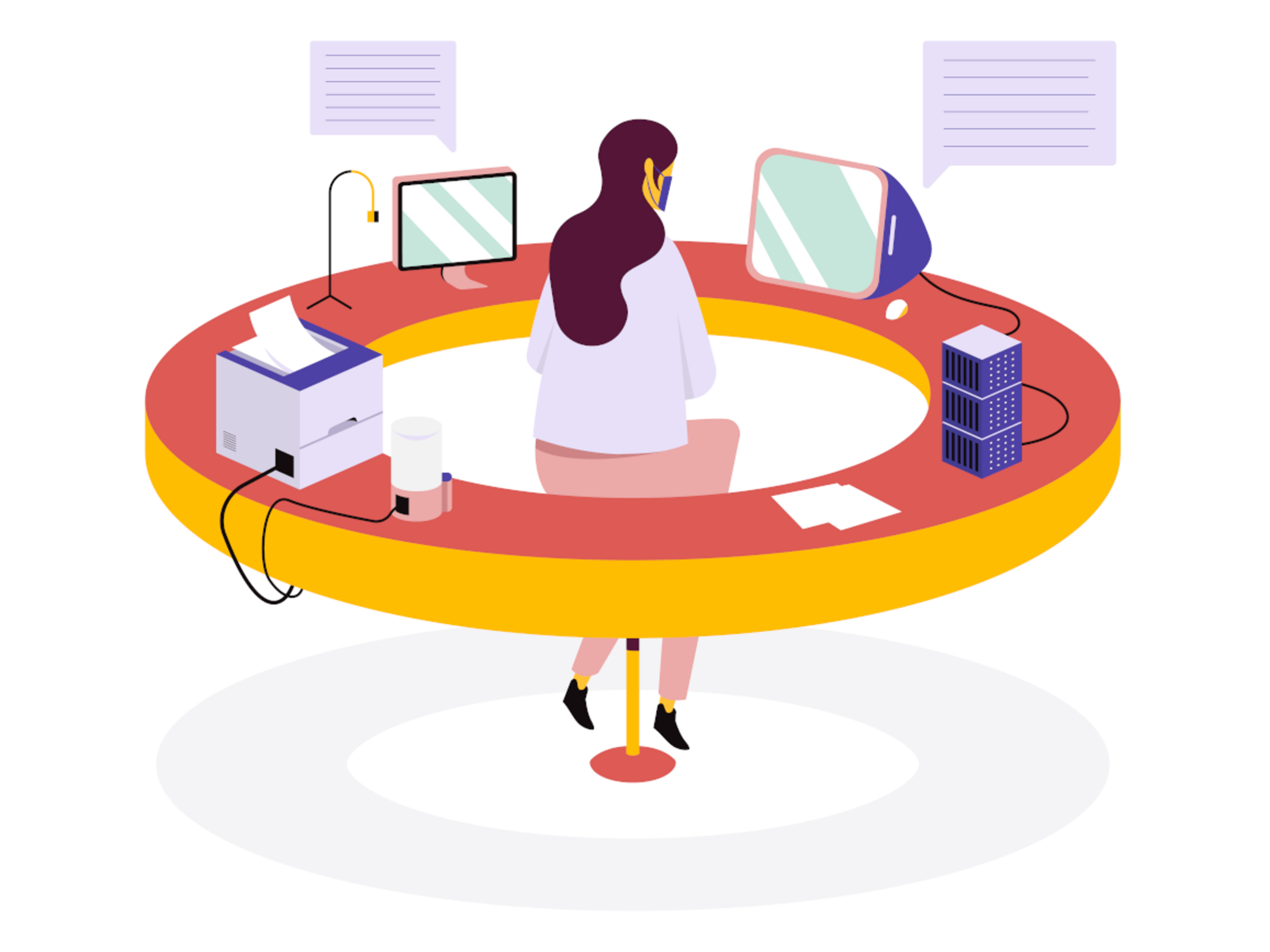
PROXIMITY
Proximity and density go hand in hand – and pose some of the greatest design challenges for shared spaces that are intended to bring people together. The proximity of people-to-people must now consider adequate physical distancing. The proximity of people-to-technology and tools for meeting in open spaces must match the provisions of enclosed spaces and simultaneously accommodate remote participants. And the proximity of furniture-to-furniture must consider density and adjacencies in new ways – and cue distancing behaviours.

PRIVACY
Privacy – acoustical, visual, informational, territorial – is still critical to making today’s shared spaces productive. Each form of privacy contributes to creating a sense of psychological comfort and security – helping people feel at ease, free to share ideas and make work visible. But territorial privacy takes on additional significance for safety. Screens, or adding division, can not only help you claim a space but also create boundaries to protect users from people in adjacent workspaces or direct traffic flow.
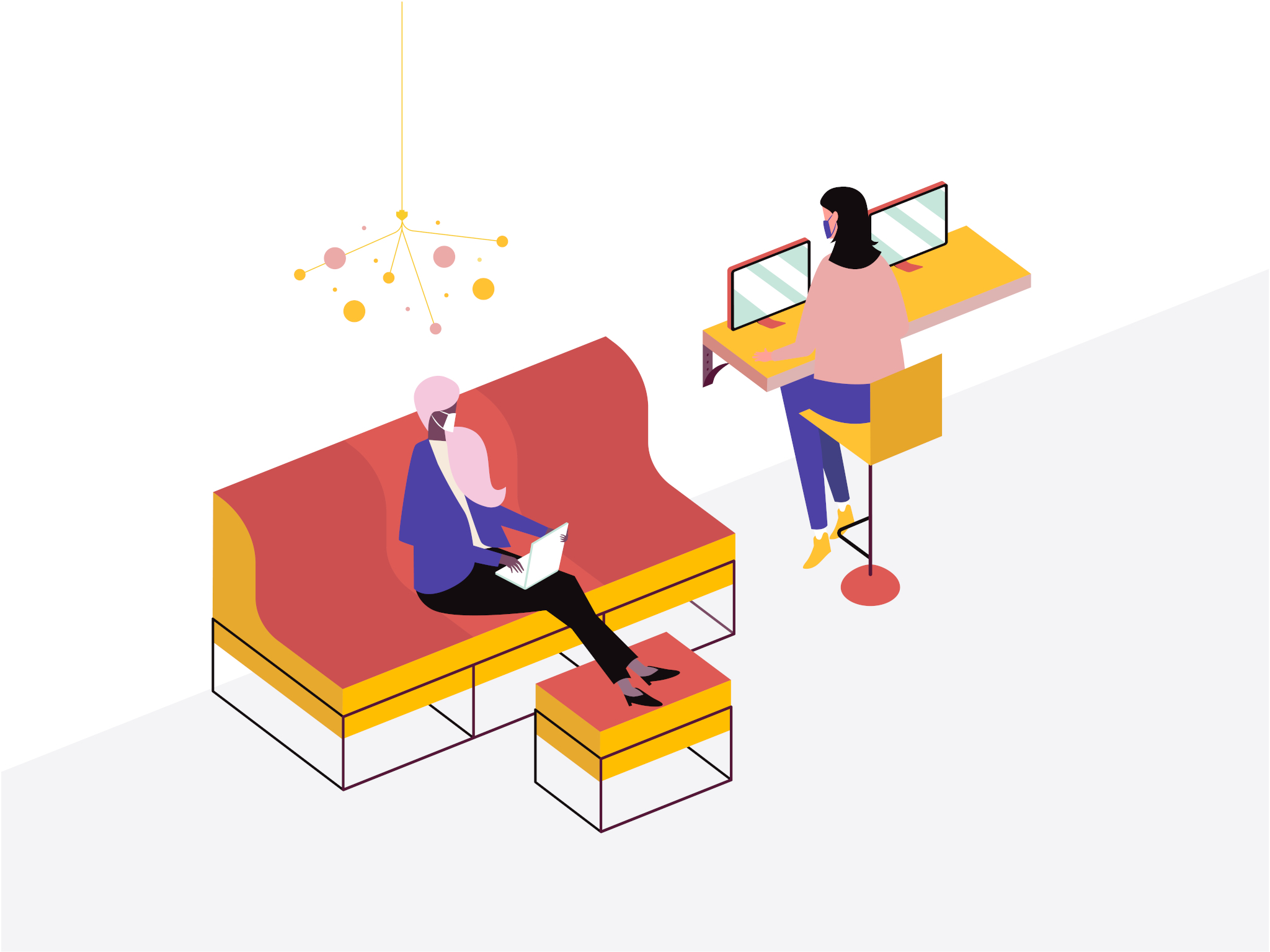
POSTURE
Providing a range of postures – seated, stool height, lounging, perching, standing – enable different kinds of work to happen more effectively, and contribute to health and wellbeing. A variety of seating types can provide more flexibility in creating greater or less distance – and enable changes in the geometry of furniture arrangements, as needed.

PERSONALITY
The aesthetics of shared spaces often drive design – to help set the tone for an organisation's brand and culture. And that connection to identity is a draw for employees. While research continues on virus transmission through surfaces, the pandemic has created a new focus on cleanability for the residentially-inspired fabrics and finishes of today’s shared spaces.
WELLBEING
Shared spaces can also further enrich employee wellbeing by design. They can make us feel better. A range of postures can encourage active collaboration or relaxed conversation – reducing the physical stress that affects productivity. Introducing biophilia by bringing the outdoors in through living walls and natural materials, patterns and palettes can contribute to better health and wellbeing – both by improving air quality and connecting us to the calming effects of nature. And research is showing that being outdoors with access to fresh air is not just good for our state of mind but may be inherently safer than indoor environments due to air flow. Leveraging outdoor spaces to create areas for socialising and collaborating provides even greater choice for safer work environments.
Moving forward, organisations will value offices as a critical tool to remain competitive by fostering innovation for growth that can only be achieved when people work effectively together — face-to-face — to get the hard work done. And employees need both to be reassured that it’s safe to return and inspired to return to a compelling environment that supports their physical, cognitive and emotional wellbeing – a place where they want to be rather than where they have to be. A place that fulfills their innate human need for connection, a shared sense of purpose and community. A place they love.
DESIGN CHALLENGES
As we study the new issues of creating safer work environments in the COVID-19 world, we’ve discovered the following three main design challenges – physical distancing, circulation patterns and spatial context. Understanding distancing and density, and their relationship to circulation patterns within an existing spatial context, is key to solving for the evolving safety guidelines in shared spaces.
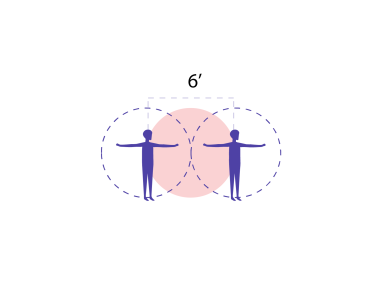
Physical Distancing
Think of this as your personal 6ft/2m sphere in both static and dynamic environments. To maintain 6ft/2m from other people, each individual is responsible for their own sphere and how it intersects with others as people come together in shared spaces – or move through the office. Furniture arrangement must provide adequate distancing to accommodate personal spheres.

Circulation Patterns
Think of this as traffic flow through primary and secondary pathways – or main boulevards used by all and neighbourhood side streets used by residents. People must be able to move through spaces while maintaining their personal sphere. Safe circulation through and around shared spaces can be addressed through adequate width, directional traffic or additional shielding.
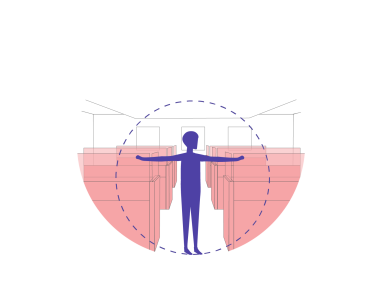
Spatial Context
Every space is different. Understanding your spatial context is required to adapt and design shared spaces to solve for physical distancing and circulation patterns. Are settings in enclosed spaces with fixed walls, static furniture, restrictive ingress/egress and limited airflow – or in open spaces with more flexible arrangements and additional airflow? How densely populated are the spaces? How tight are the pathways – and are they through open spaces or through doors and true corridors? What needs to be adjusted to provide adequate space or shielding?
The following before (Pre-COVID) and after (Post-COVID) examples illustrate these challenges in both an enclosed meeting and open cafe space:
Example 1
Enclosed Space: Formal Conference
Before: Pre-COVID Scenario
Size: 25' x 14'; 350 sq ft
Capacity: 10
Spatial context: Fixed walls and entryways in an enclosed space limit the space available to provide adequate physical distancing and safe circulation patterns – particularly for generative work.
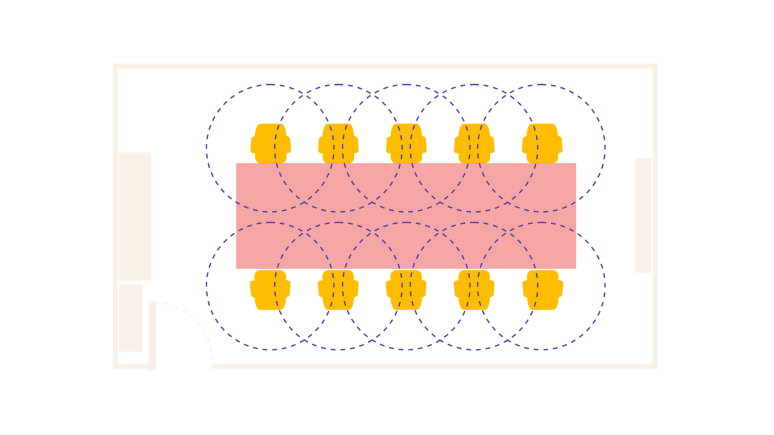
Before: Pre-COVID Scenario
Capacity: 6
Design considerations: Reduce density by removing seating and decluttering accessories and shared storage. Assign sequential seating and define a one-way circulation pattern for safer ingress/egress. Consider adding screens and shielding to limit exposure. Add signage and sanitation stations to reinforce behaviours.
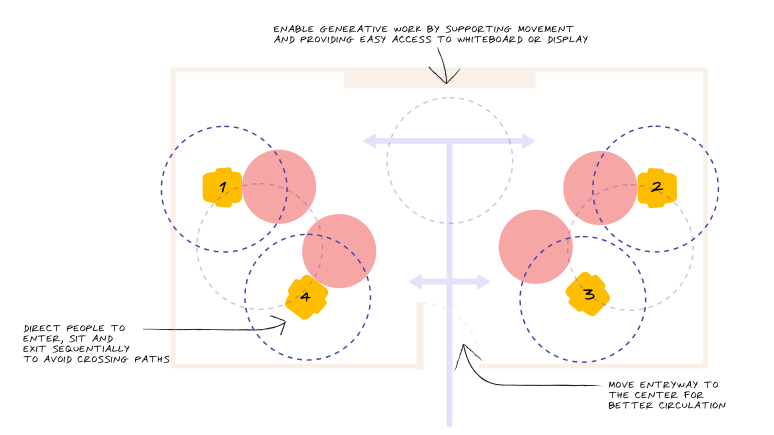
Post-COVID Scenario 2
Capacity: 4
Design considerations: Reduce density by reducing seating and replacing single meeting table with individual tables. Create clear circulation by moving entryway to the centre. Assign sequential seating and define circulation patterns for safer ingress/egress and path to whiteboards for standing collaboration and generative work.
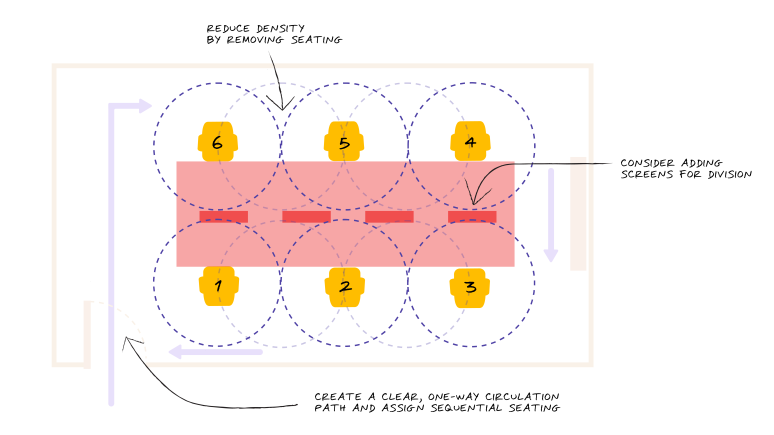
After: Post-COVID Scenario 2
Example 2:
Open Space: Cafe
Pre-COVID Scenario
Size: 25' x 25'; 625 sq ft
Capacity: 20
Spatial context: Open space settings provide more flexibility to allow for adequate physical distancing and safer circulation patterns.
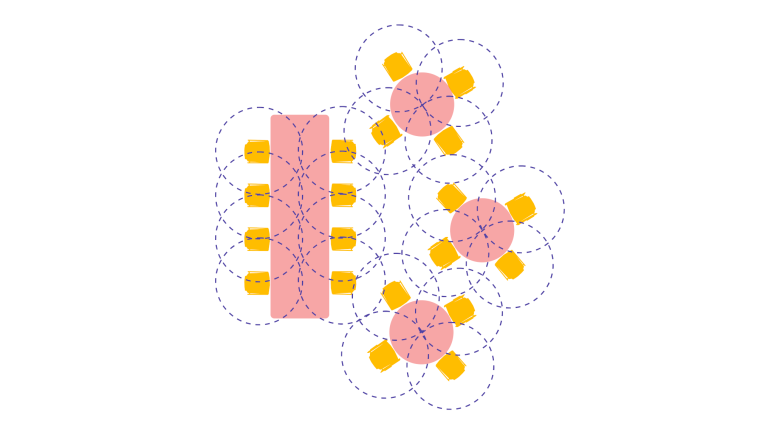
Capacity: 10
Design considerations: Reduce density by removing seating, changing to individual tables and decluttering accessories and shared storage. Define one-way circulation patterns for clear access to each seat and avoid face-to-face interactions. Consider adding screens and biophilic elements to limit exposure and provide psychological comfort. Add signage and sanitation stations and develop staggered schedules to reinforce behaviours. Use technology to show occupancy and free table spaces.
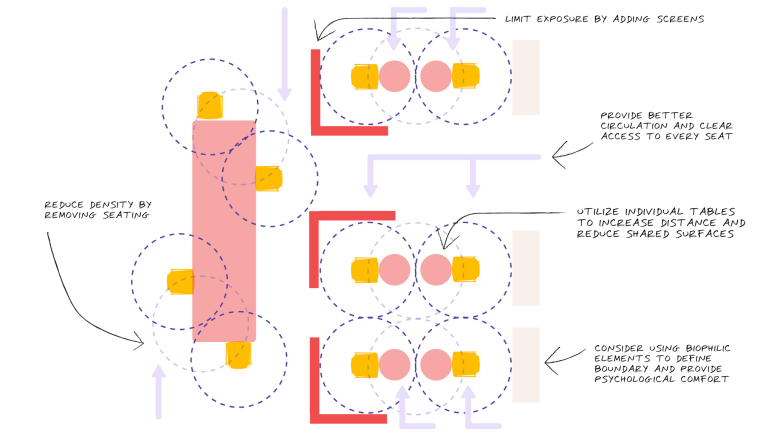
After: Post-COVID Scenario 1
Post-COVID Scenario 2
Capacity: 10
Design considerations: Arrange seating into smaller groups to reduce density. Introduce individual seating arrangements. Define one-way circulation pattern for ingress/egress.
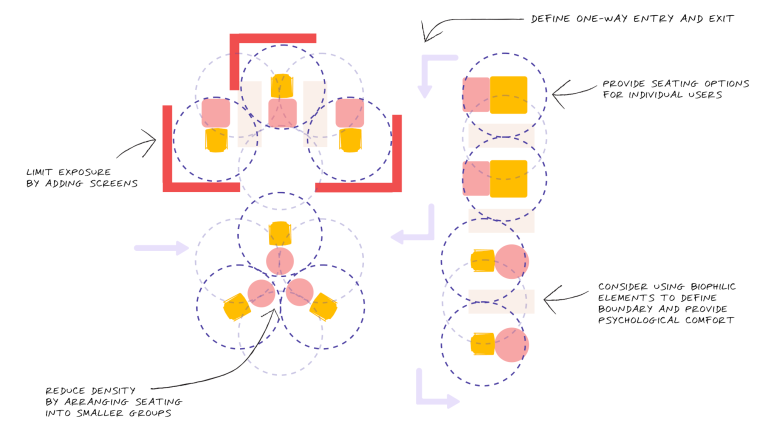
DESIGN CONSIDERATIONS: KEY STRATEGIES
The following three key strategies are tools that can be used to solve for these design challenges:
Density - Reducing the number of people accommodated within a space to satisfy 6ft/2m physical distancing requirements.
Geometry - Changing the arrangement of furniture to maximise distance and minimise close face-to-face orientation.
Division - Adding screens or panels to create boundaries and barriers between people, spaces and pathways.
These strategies should be used in combination – along with the performance principles – to address the design challenges for creating shared spaces where people can come together more safely to collaborate and socialise.
As we adapt and design workplaces to our new world, shared spaces offer the greatest ability in the future to flex as our needs toggle between creating greater distance and coming closer together. Furniture in shared spaces is often more flexible – since it is freestanding, it can easily be moved apart to accommodate distancing, placed at angles to change geometry, or shielded to create division.
Additional design considerations for shared spaces:
Leverage open space: Shared social and collaborative spaces created in the open, rather than enclosed spaces with fixed walls, can more easily respond to the design challenges by providing greater flexibility for physical distancing and circulation patterns.
Consider provisions: Equip open, shared spaces with essential tools for generative collaboration (Steelcase Flex Whiteboard Solutions, Steelcase Roam Stand and Microsoft Surface Hub 2, Steelcase Flex Mobile Power, Thread power distribution, Steelcase Flex Mobile Carts to store cleaning supplies and work tools, etc.) to transform existing shared spaces with enhanced performance and safety.
Integrate remote participants through technology: Equip meeting rooms with state of the art video conferencing technology – more suited to enclosed spaces over open for acoustical privacy.
Design in flexibility: Enable spaces to expand and contract as needed by integrating more individual seating, modularity and flexible pieces.
Rethink traffic direction (one-way vs. two-way): Intentional placement of furniture, boundary elements and accessories to cue behaviours; add directional wayfinding signage.
Equip outdoor spaces: Provide work tools to enable teams, enhance collaboration and increase performance in outdoor spaces.
THOUGHT STARTERS
Collaboration, socialising, focusing and rejuvenating happen in both enclosed and open spaces — however, the challenges for making these two types of spaces safer differ drastically when considering density, physical distancing and circulation patterns. In the continuum of helping our customers with practical guidance in making their workplaces safer for their employees, we’re focusing first on developing compelling, high performing meeting spaces in the open that support socialising and collaborating — both indoors and out.
And while collaborative work can be informative, generative or evaluative, the work that is enhanced most by face-to-face interaction is generative — which is highlighted in our thought starters. Informative and evaluative collaboration can effectively continue virtually through technology.
Shared Space: Commons
An open, expansive social commons supports multiple work modes – socialising, collaborating, focusing, rejuvenating – as well as varying postures. A sense of safety is created by allowing for adequate physical distancing between seating and circulation pathways. Psychological comfort and security are provided by boundary screens and biophilic elements. Workspaces are optimised for performance for both individual and collaborative work with access to power, technology and individual task surfaces.
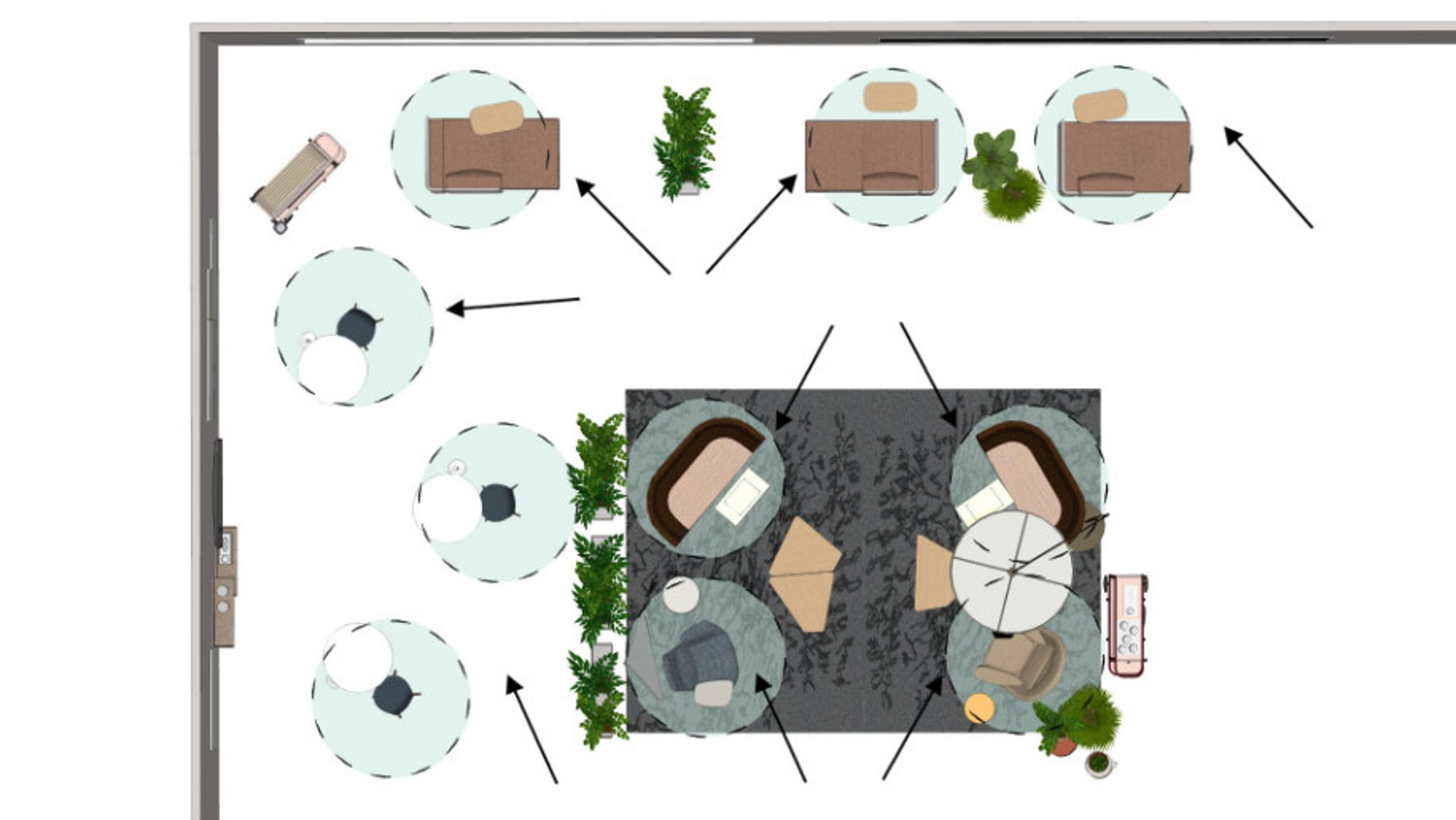
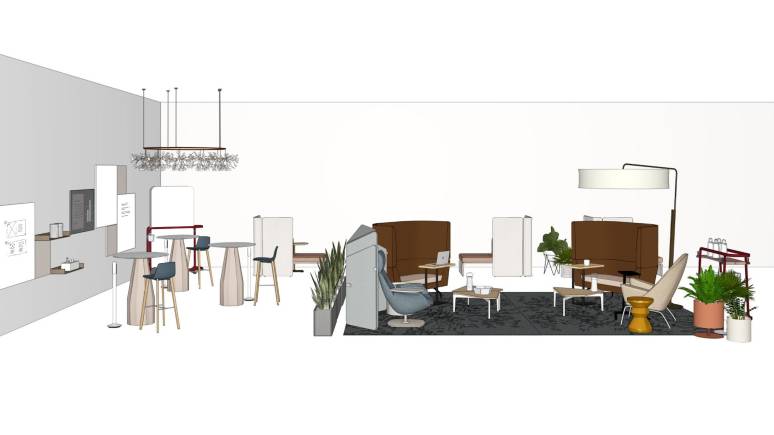
Shared Space: Small Lounge
A small space for two – to connect, focus alone but together, or collaborate on individual devices. A staggered, opposing layout provides adequate distancing and eliminates direct face-to-face orientation while still enabling social connection. Planters help to signal entry and integrated screens provide boundary from adjacent spaces.
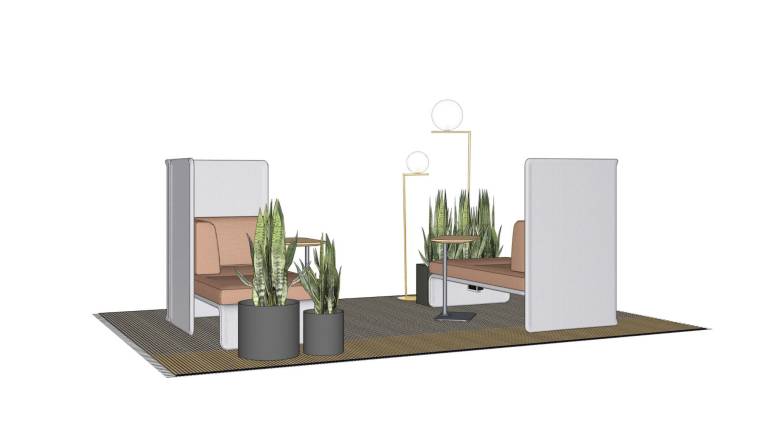
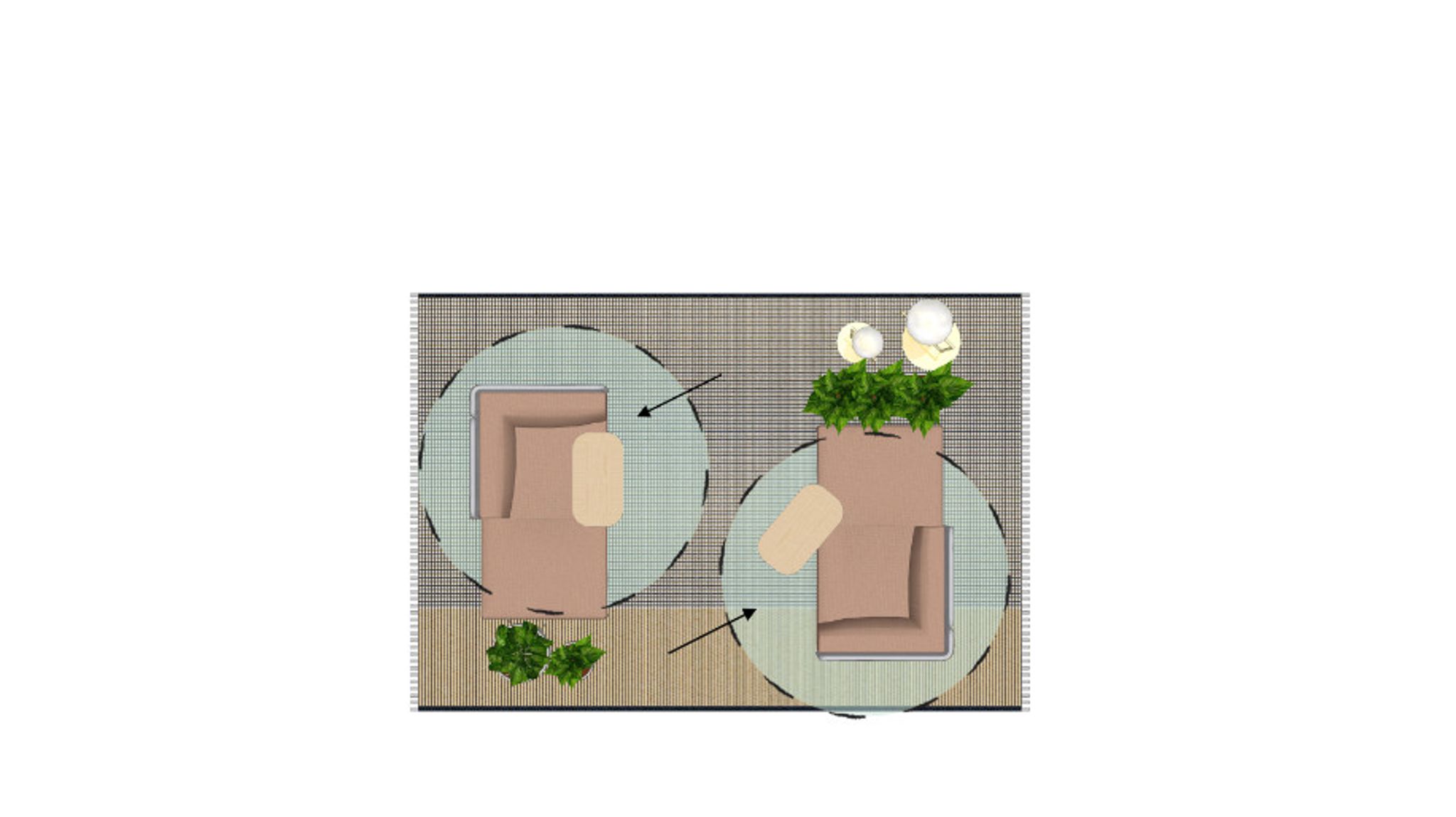
Shared Space: Flexible Lounge
An informal space that provides a setting for casual interactions or more informal meetings. The environment provides physical distancing between users and easy circulation. Individual chairs and tables maximise flexibility and minimise shared components. Personal tables and access to mobile power enhance productivity – while unique, residentially-inspired elements bring some of the comforts of home to the office.
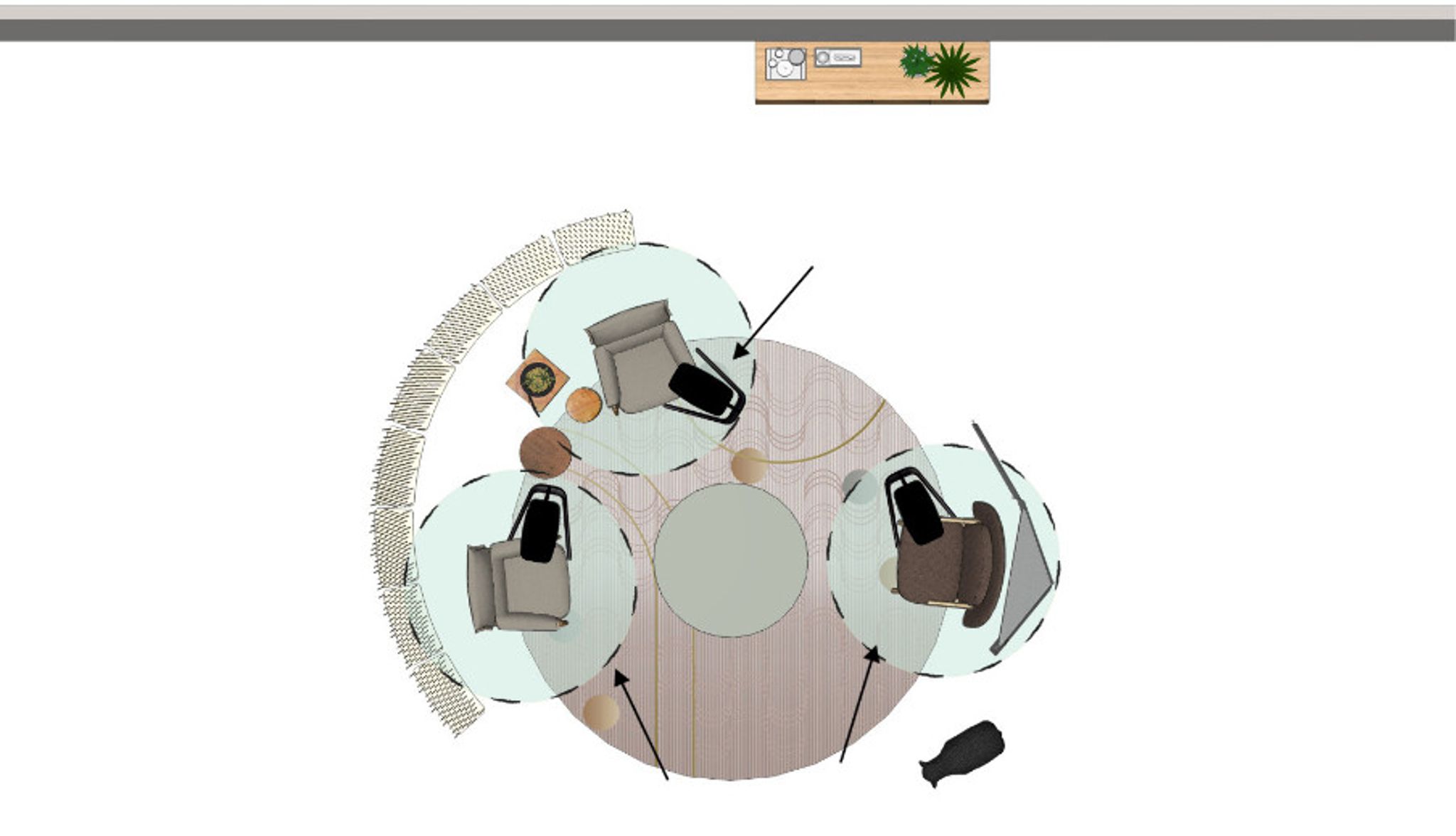
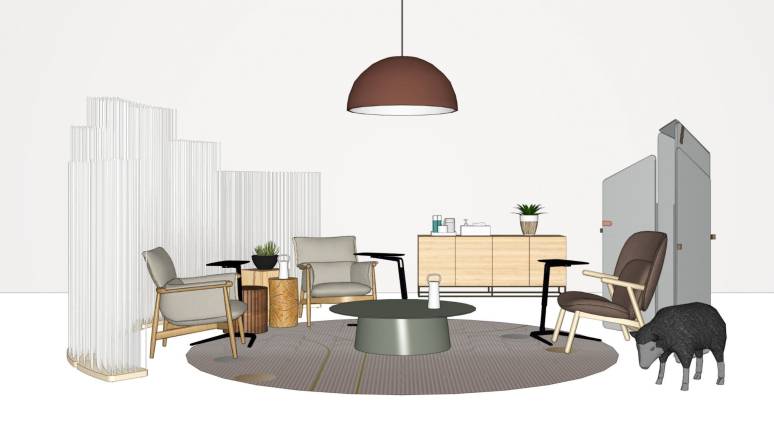
Shared Space: Lounge + Touchdown
A multifunctional space that gives users a variety of choices for how and where to work. The lounge setting is shielded from its surroundings and provides a place for people to connect in a small group – and work together or individually. Adjacent touchdown workspaces provide lounge or seated height postures for focused, individual work – with built-in privacy and access to power.
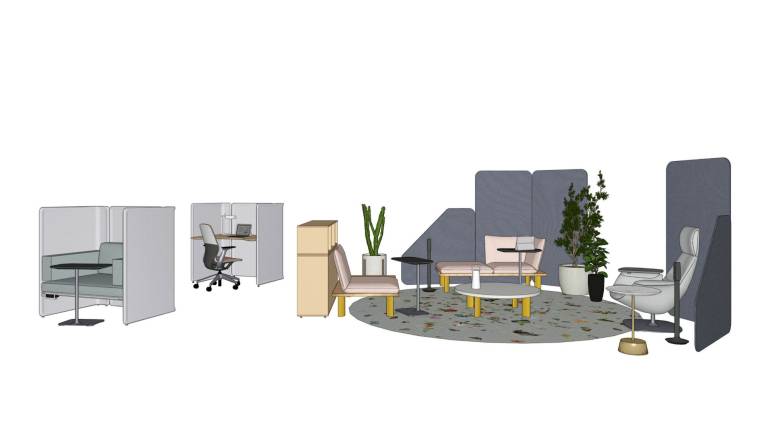
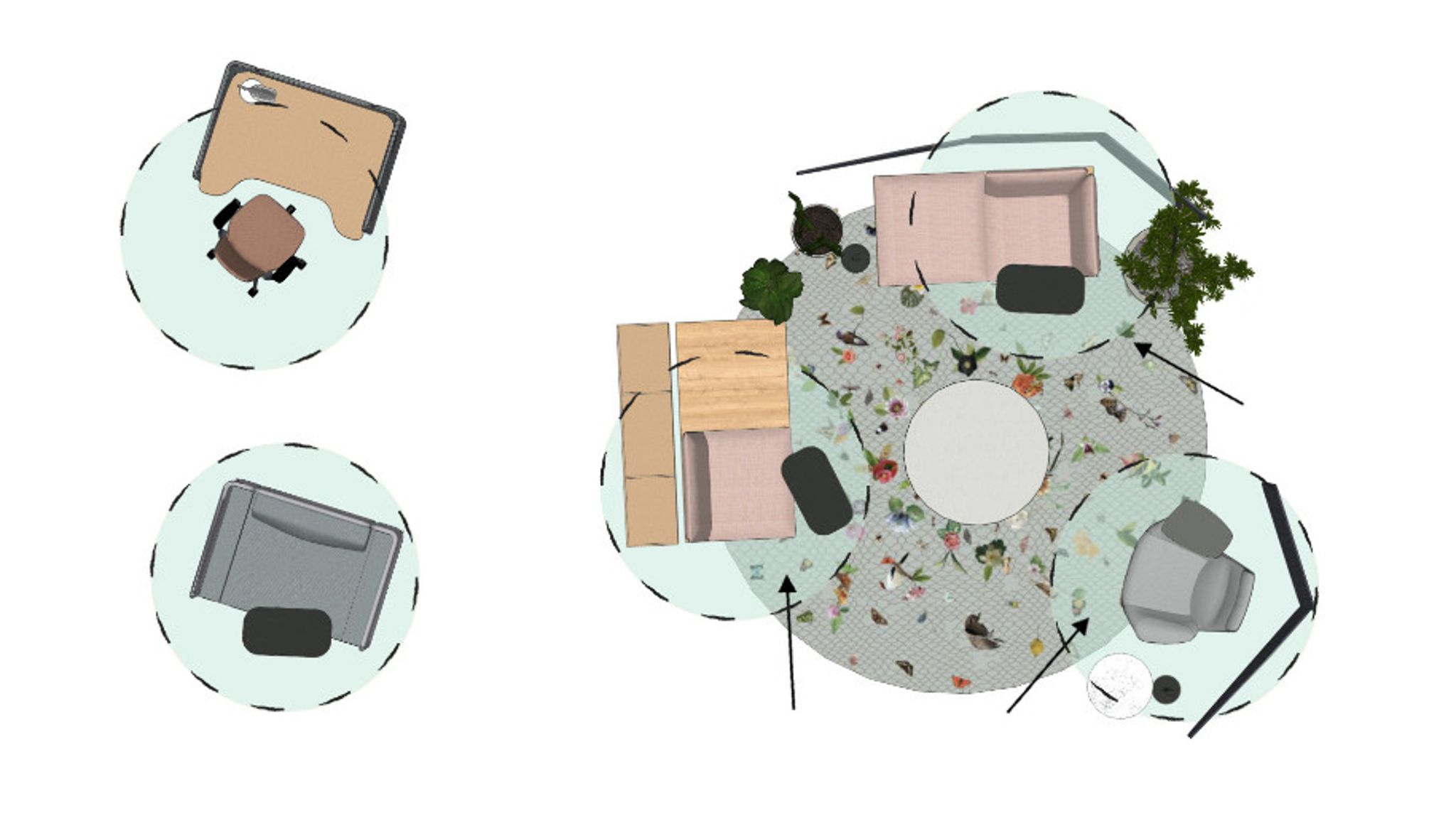
Shared Space: Open Active Collaboration
An open collaborative space gives teams a place to brainstorm, make work visible and generate new ideas. Individual tables enable flexible distancing and easy reconfiguration – allowing the space to expand and contract as needs change. Digital and analog surfaces provide the essential tools needed to ideate and develop ideas – together.
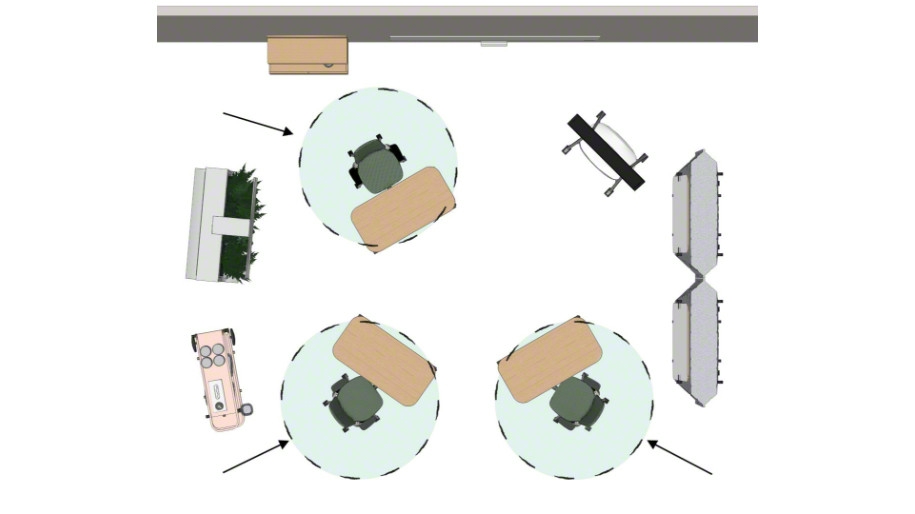
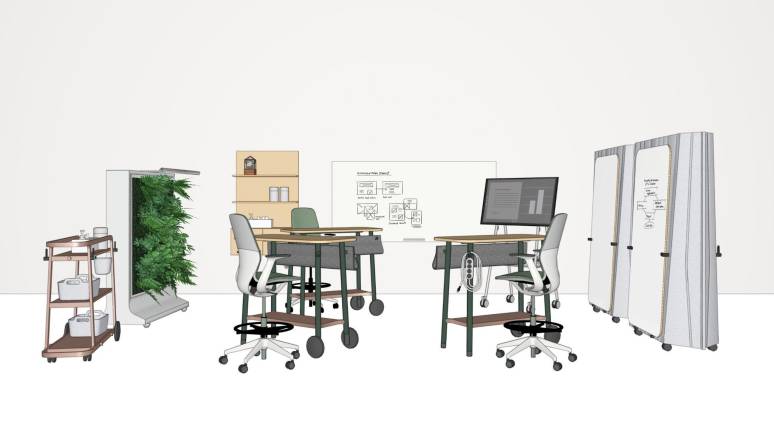
Shared Space: Open Lounge-Based Collaboration
A relaxed collaboration space provides lounge seating with adequate distancing for up to three people. Integrated worksurfaces, power and high-back screens allow users to meet in the open – with a sense of privacy and security, as well as the tools needed for effective collaboration.
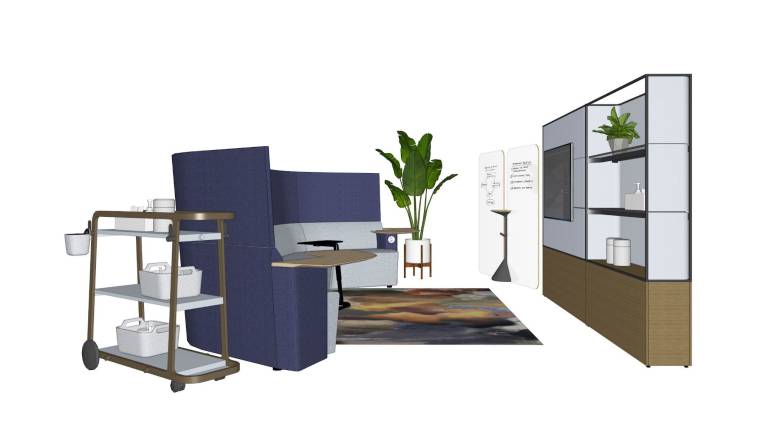
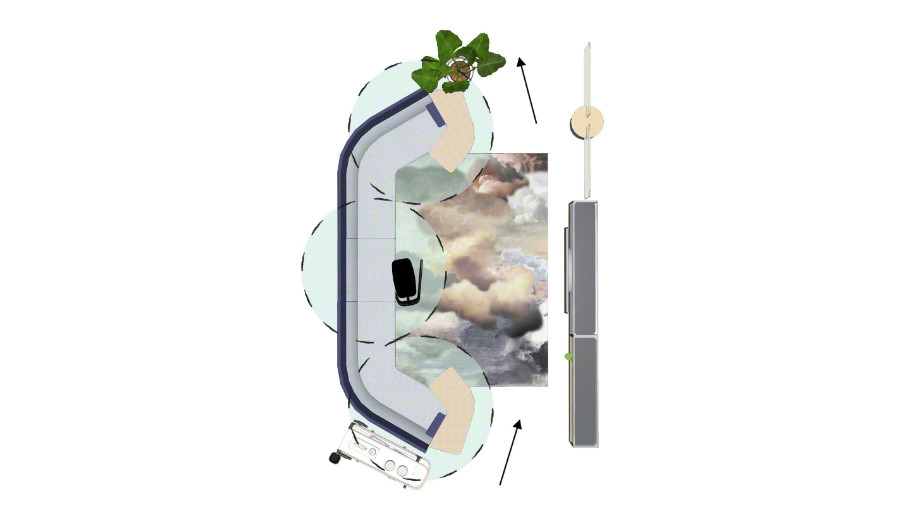
Shared Space: Collaboration Pod
An enclosed pod that is easily deployable anywhere in open spaces to create an enclave for two. Individual lounge seating and personal tables ensure physical distancing while the enclosure provides shielding and privacy from the surrounding environment. Digital tools can integrate remote participants. A standard ventilation system with an opening roof provides additional air flow in pods.
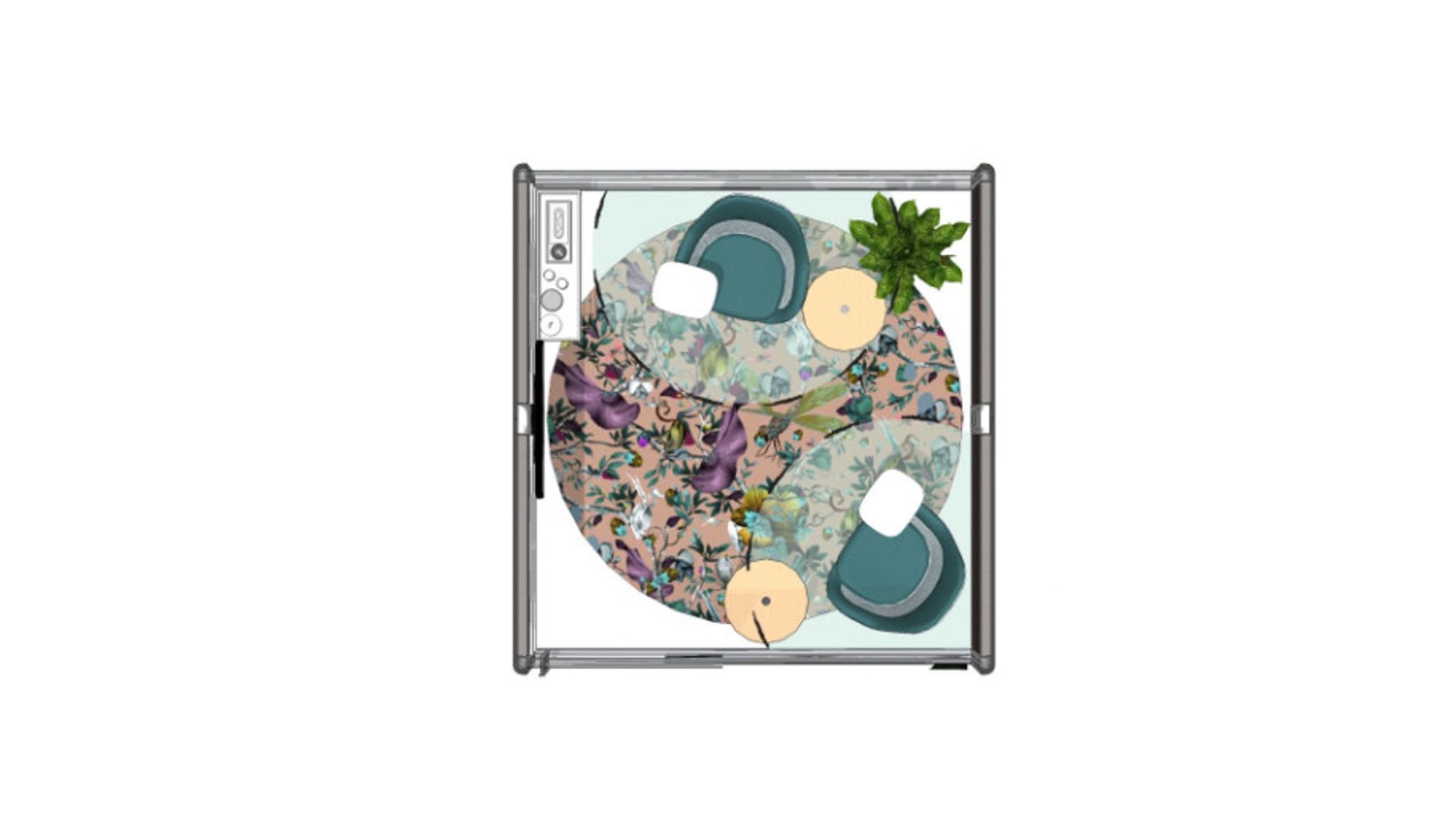
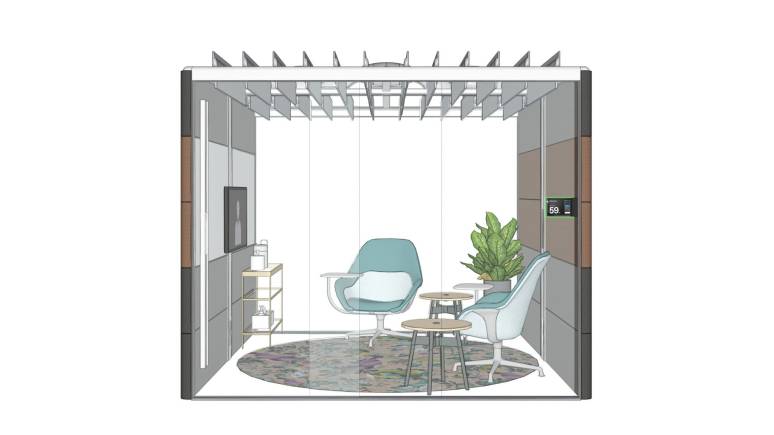
Shared Space: Outdoor
An outdoor social space that can accommodate a range of group sizes and activities – from a single individual up to four people within each setting. Perfect for dining, a moment to refresh, connecting with colleagues, individual work or informal collaboration – all with access to fresh air. The overall environment provides adequate physical distancing and circulation – while screens and biophilic elements create soft visual boundaries. Tools for collaboration and sanitation are readily available.
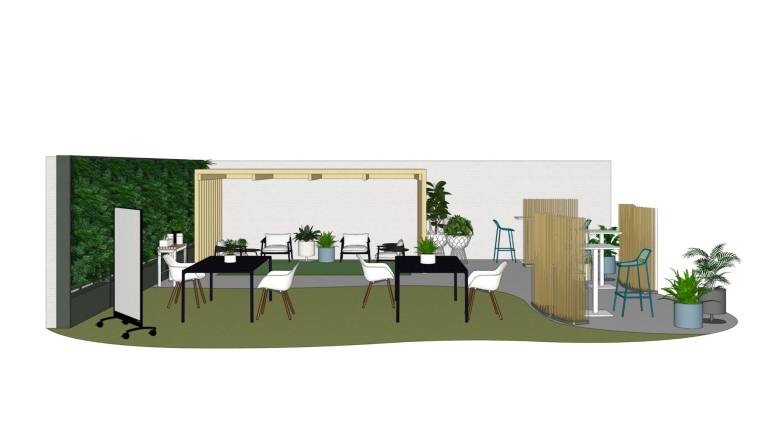





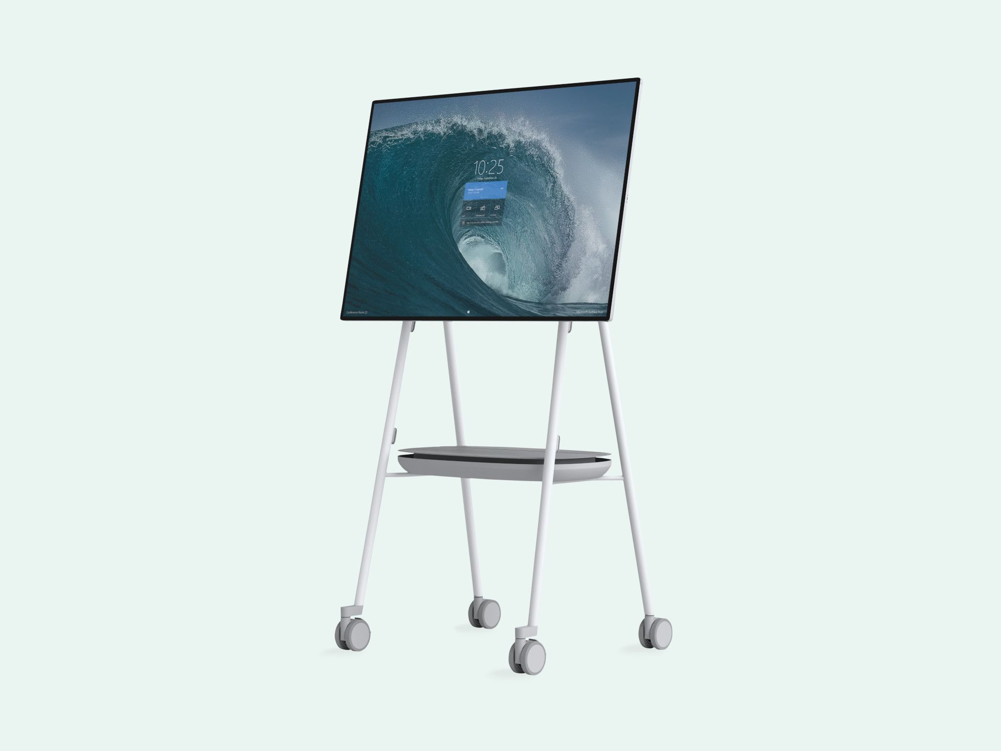
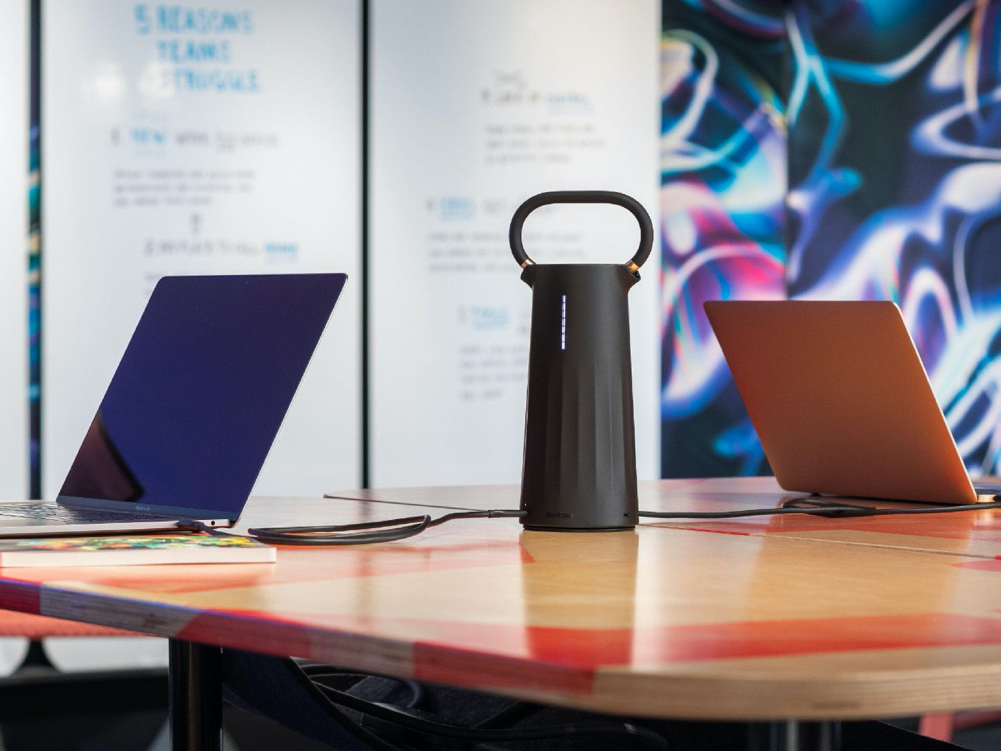
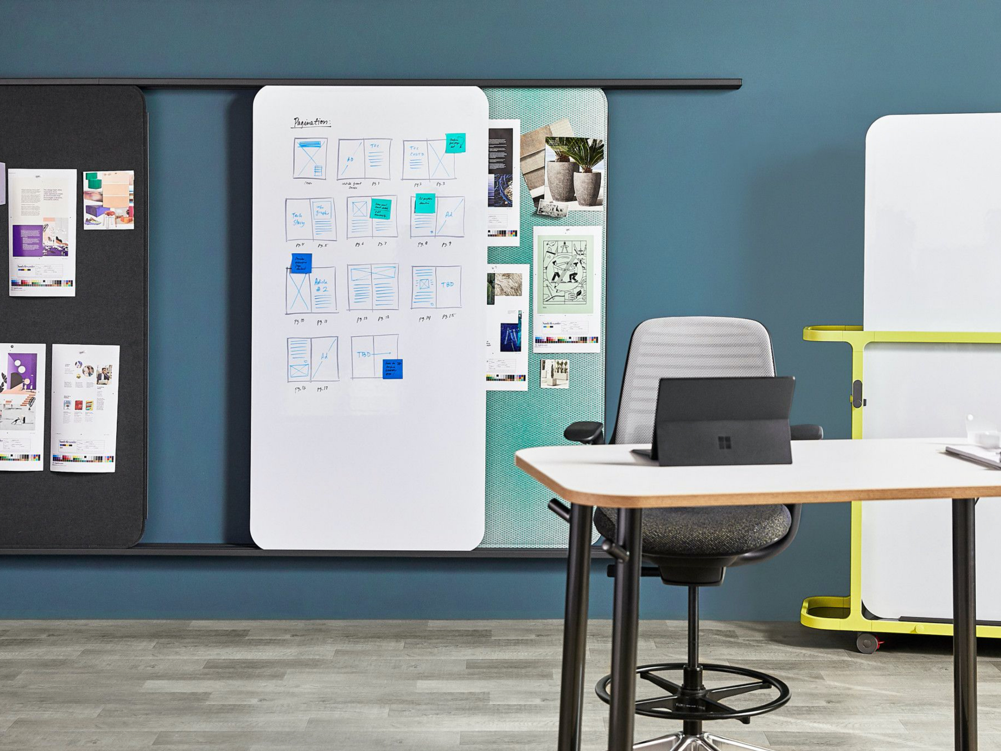
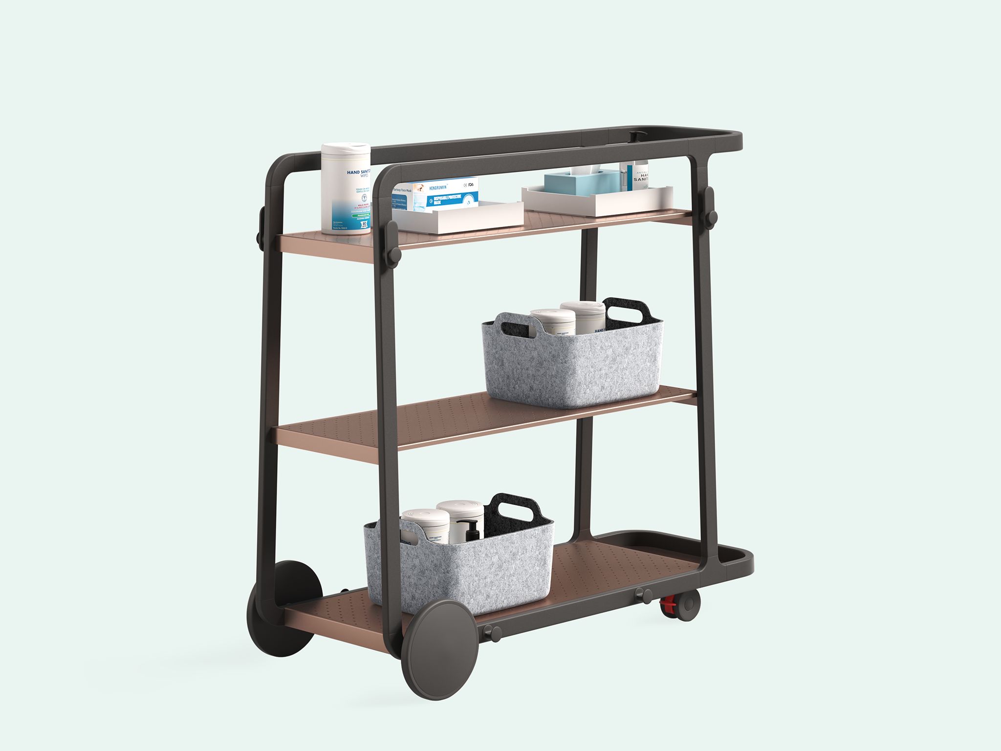
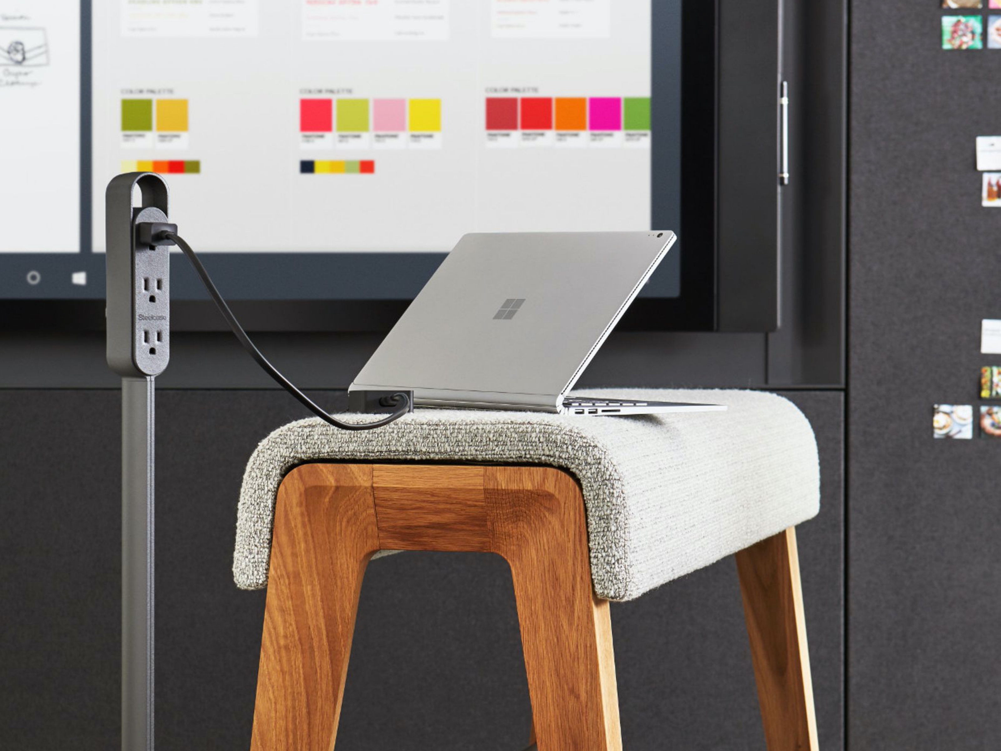
.png)



