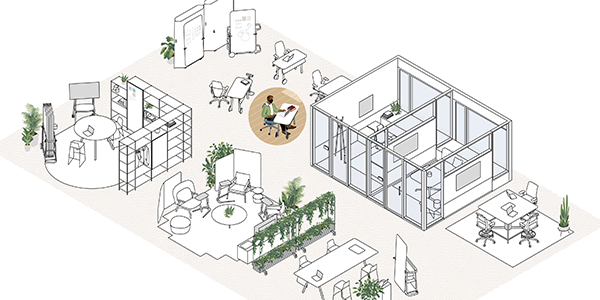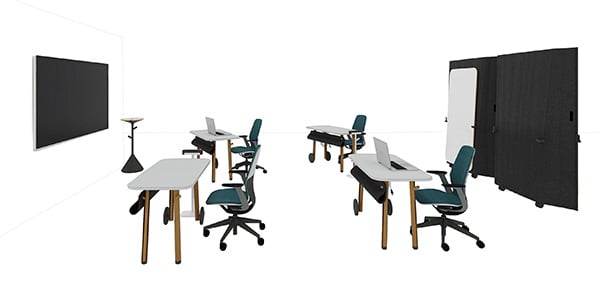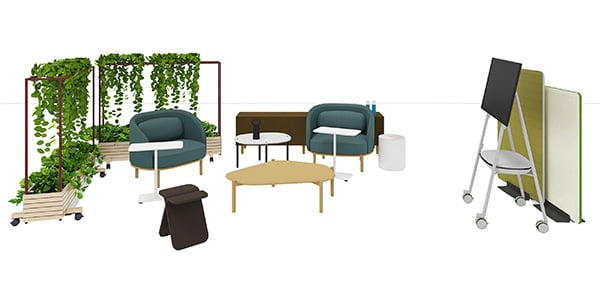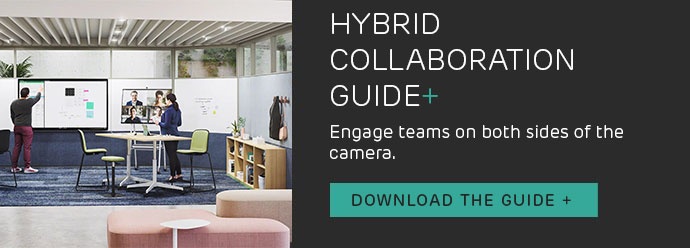Creative teamwork can be scheduled or spontaneous. It can be born from formal and informal group interactions. It can spring naturally from one-to-one meetings in quieter spaces. But how can it work in the era of hybrid collaboration?
Where and when do our teams collaborate?
In the modern workspace there are three kinds of spaces where team collaboration regularly takes place.
Collaborative hubs
These are meeting rooms/zones purposely designed for intense creative team work. The workspaces and ‘scrum rooms’ where teams congregate to:
- Present and share new ideas
- Brainstorm
- Plan and execute project work
- Review project progress and agree next steps
Social hubs
Then there are the ‘third spaces’ such as work cafes and social lounges where we break out to eat lunch or grab a coffee together. They are places for social engagement, but they are also spaces where informal meetings take place and where people take a lap-top to review their work or catch up on emails. Teams can 'camp out' here together when then need a break from more intense collaboration. They are the spots where you might meet colleagues from another department and lunch might naturally spill over into a moment of creative discussion.
Personal workspaces
These are the private spaces where we retreat to work on our own. The desks and pods where we find the privacy to ‘get things done’. However, even these zones for lone working need options for collaboration, a place from where we can leap quickly into engaging with smaller groups or with another colleague on a one-to-one basis.
Can these spaces support hybrid teams?
Hybrid or 'dispersed' teams are becoming an almost universal reality,
Businesses are confidently employing workers from all over the world to work remotely, while planning for commuting staff to split their time between home and office. Even for those businesses not fully embracing a hybrid world there is likely to be less travel encouraged to meet with international clients and colleagues. As a result, there’s going to be a whole lot more phygital involved in all of our daily lives.
And while many businesses may be embracing a future of phygital collaboration, there are still many challenges involved in making it work.
What are the challenges of hybrid collaboration?
What have we learnt about challenges faced by hybrid teams during lock down and before?
- Inadequate tech creates a divide between office workers and virtual workers
- Acoustic and environmental control is pivotal for successful hybrid collaboration
- Virtual workers risk exclusion from spontaneous & informal contact that sparks creativity
- Different kinds of settings and tech need to support different collaborative efforts
What design approach do we need to take to face the hybrid challenge?
Steelcase have identified the three new principles that should be governing our thinking around the design of all our workspaces. In all our decision making we should look for:
- Equity - Strive for equity and inclusion despite location.
- Engagement - Design experiences across a range of settings that are human and engaging.
- Ease - Design a variety of intuitive virtual and physical experiences that are easy to navigate.
The spaces we use throughout our working day (from scrum rooms to social hubs) need to be kitted out to support mixed presence teams, drive engagement and kindle the spirit of collaboration in person and across a digital divide.
“Starting now, every space is a video space. People are spending so much time adjusting camera angles, and figuring out content streams, they are losing the human connection and we need to make things easier”
Jessie Storey, Steelcase design manager
How to design an intensive hybrid collaboration space
When remote teammates can’t see or hear, they have to work harder to be involved. The root cause of that presence disparity is the poor integration of physical space and digital tools.
Use multiple display screens (both fixed and mobile) within the space to maximise available angles and possibilities for presentations. A camera with auto-framing capabilities will allow remote participants to see whomever is speaking even if they move around.
Encourage participants to use their own lap tops and mobiles to provide different angles/close ups of content and materials for virtual participants. But microphones on individual devices should be muted to allow room devices to be primary.
Steelcase Flex Acoustic Boundary can help mitigate audio distractions. Ceiling and flooring elements can also improve acoustics.
Within the room use moveable tables to reposition for clear sight lines to people and content. They can be adjusted as the needs of the meeting change.
Adjacent lounge seating and phone booths allow for pre or post-meeting follow up with in-person or virtual colleagues. The natural flow of real world meetings is preserved by the braiding of different communication options across the space.
Lighting: Avoid lighting directly over people’s faces. Position lights above people and at a slight angle so that expressions can be seen .
How to design a hybrid social space
A high-performing hybrid community hub should give an on-site team the ability to bring in remote team members for short durations or informal meetings.
These third spaces are more informally equipped with easy chairs, sofas, counters and lunch tables.
Sited in low traffic areas, they are places where individuals can move to ‘camp out’ for short times when they need a break from high intensity activity.
Both in-office and remote colleagues should experience a change of pace and can see and be seen by others to make important social connections.
Mobile display screens such as Microsoft Surface Hub 2S will allow in-office participants to move remote teammates around a space to become immersed in a more informal gathering.
Choose furniture and screening that can be shifted at will to create more intimate areas where smaller groups can interact with colleagues on the display.
How to design personal spaces for the age of hybrid collaboration
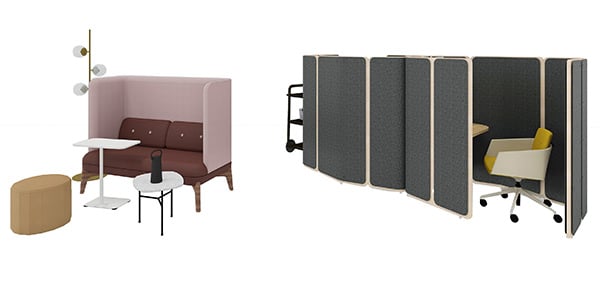
Phone booths, focus nooks and screens can provide a range of privacy options for individuals to choose from depending on whether they need to host, participate or listen in on a virtual meeting
Screens provide individuals with a backdrop for video calls and some acoustic absorption.
Focus nooks provide shielding from visual distractions and create a sense of territory and psychological comfort.
Fully enclosed phone booths provide acoustic privacy in the open plan while still allowing for visual connections to the team. A variety of seating postures within these booths can support more formal and informal collaboration.




.png?width=800&name=My%20Post%20(21).png)


