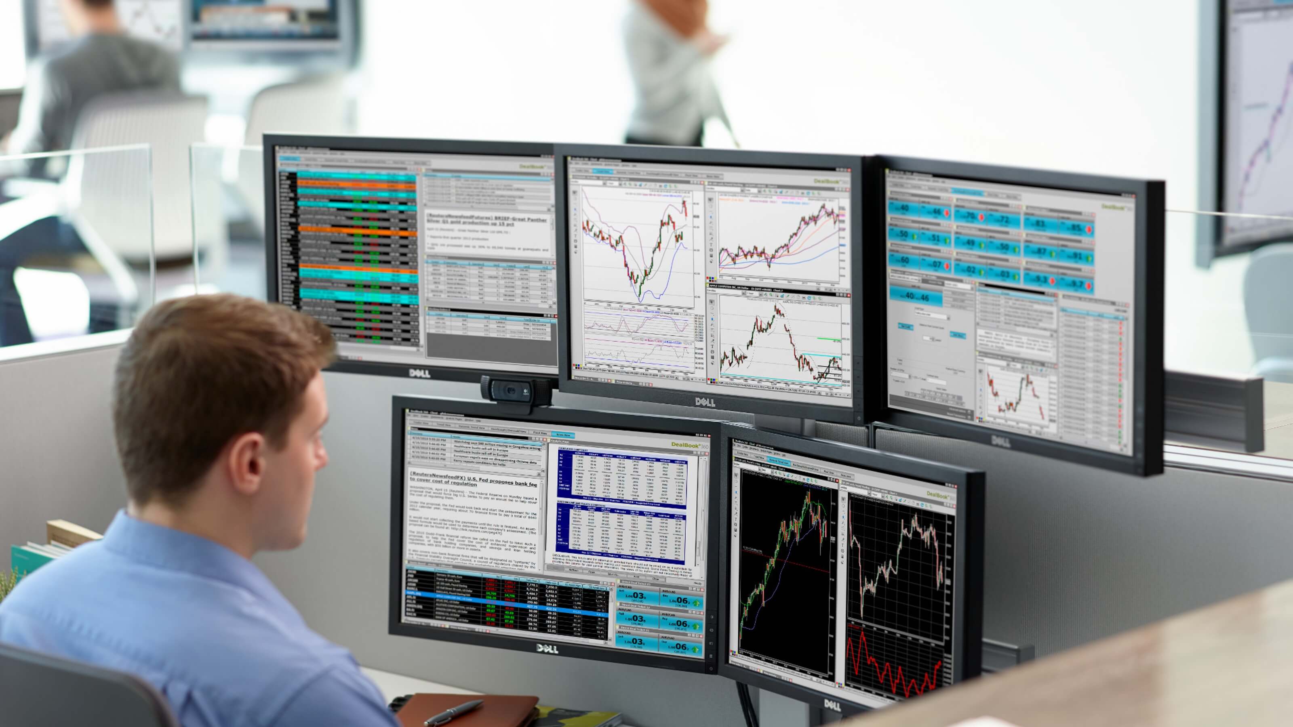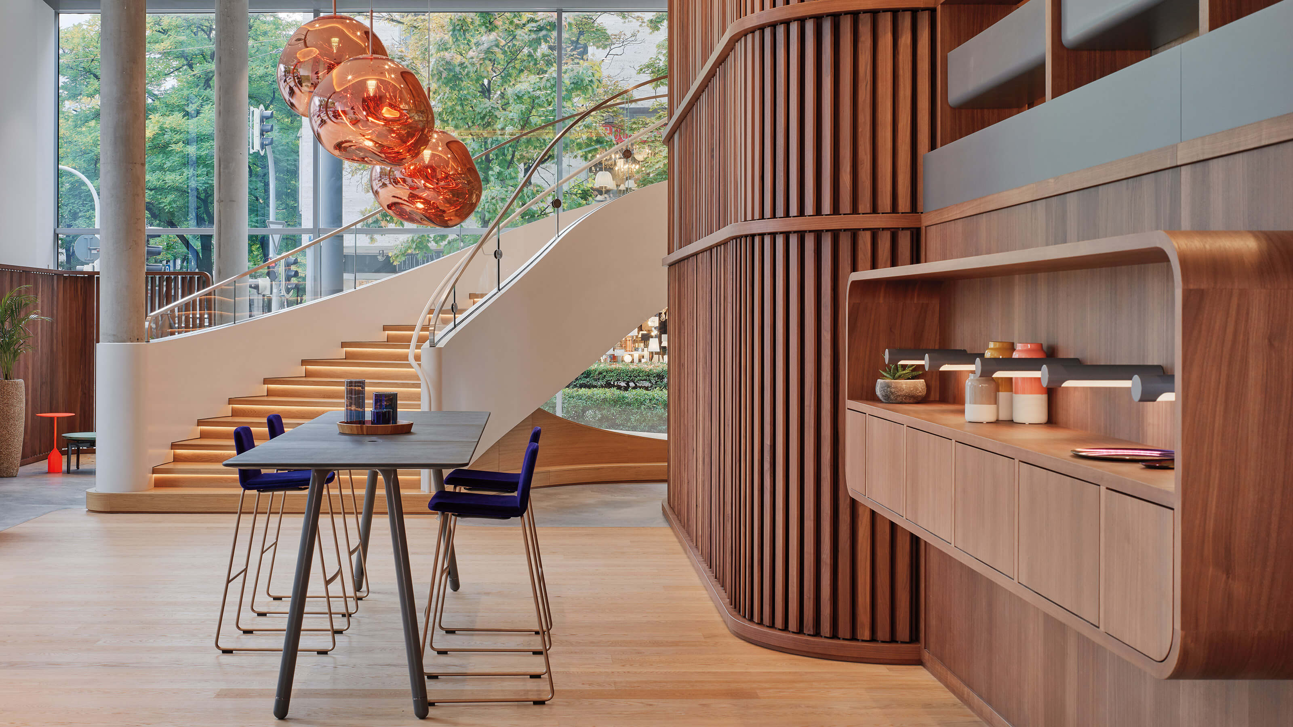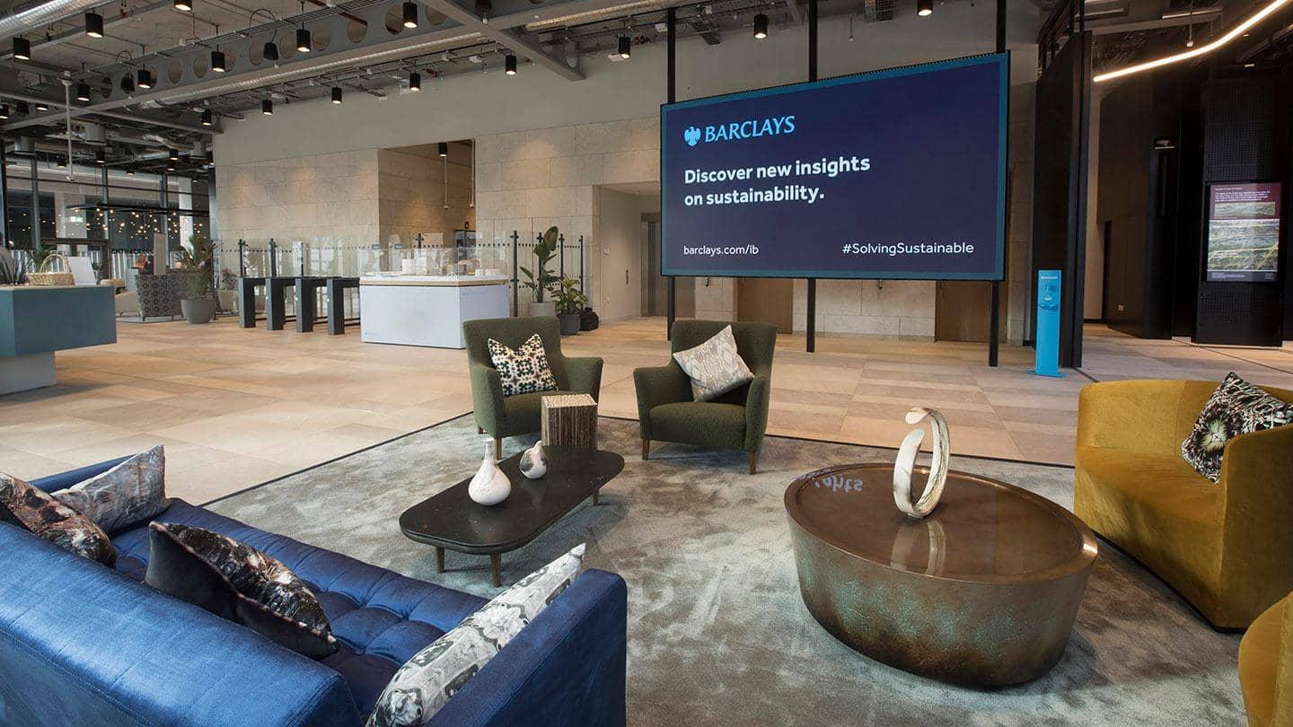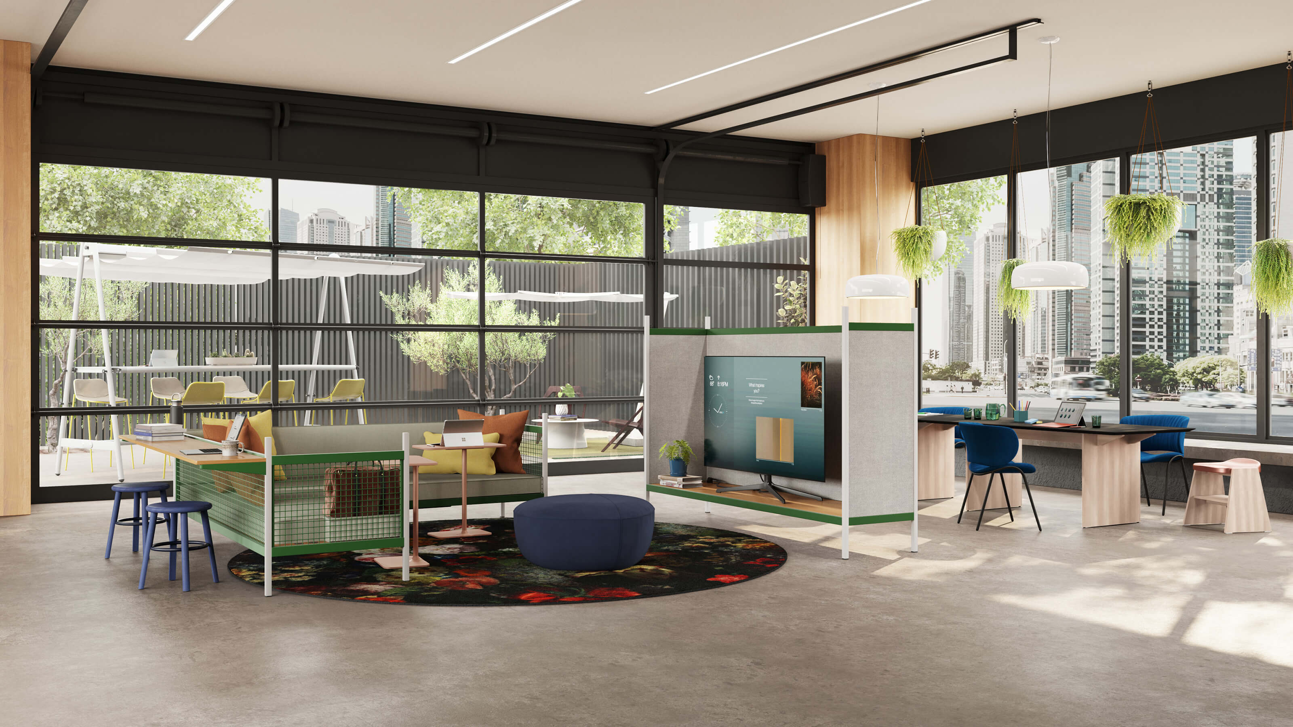With organisations around the world rethinking the future of the workplace based on experiences and lessons from the last year, there’s a real opportunity to accelerate inclusive design in the workplace.
Research shows that inclusive workplaces are more likely to be innovative and to meet or surpass their financial goals. People who feel able to bring their “whole selves” to work are less likely to plan on leaving. And the higher the level of inclusion, the higher the level of wellbeing and engagement, which can ultimately lead to better business results.
However, although many organisations recognise diversity and inclusion as a business priority, they are often unable to stand by what this actually means and translate it into meaningful workplace experiences.
What is an inclusive workplace?
An inclusive workplace is one that provides equal access and opportunities regardless of a person’s age, gender, race, physical ability, neurodiversity and mental health.
In an inclusive workplace, employees feel a sense of belonging, that they have a voice and are valued for their unique skills and abilities.
Putting users at the heart of the design process
Creating an inclusive workplace requires putting users at the heart of the design process. Of course one solution doesn’t work for everyone. There is no such thing as an "average" user. And a key first step towards designing an inclusive workplace is acknowledging people’s differences.
Largely, it’s about offering choices to people. From giving the option of ramps or lifts in addition to stairs to providing a variety of environments with a range of acoustic and visual privacy, as well as allowing users to ‘hack’ the space to suit their individual needs.
The key elements of an inclusive workplace
Global research by Steelcase identifies that an accessible physical space as well as accessible products, technology and systems are key to an inclusive workplace.
1. Accessible products, technology and systems
An inclusive workplace is one where all workers have equal access to all products, technology and systems.
But what does this look like in practice?
- Ensuring desks are a suitable height to maintain clear knee space for people using mobility devices
- Using ergonomic furniture that supports a variety of postures, such as height adjustable desks, so everyone has comfortable and accessible equipment
- Investing in adjustable chairs, with storage in range of reach for all employees, as well as ergonomic keyboards, multiple monitors and computer supports
- Introducing apps that allow users to adjust their environment, for example heating and lighting controls
- Offering software such as screen readers, screen magnification and screen overlays
- Introducing other types of assistive technology such as voice recognition software
- Providing blinds or curtains to reduce glare on computer screens
%20(1).jpg?width=3200&name=My%20Post%20(15)%20(1).jpg)

2. Accessible physical space
Creating an accessible physical space means ensuring all workers can move through the building freely and have a productive space to work.
Design considerations should include:
- Making corridors wide enough to accommodate two passing wheelchairs
- Ensuring multi-height surfaces in communal areas such as kitchens and toilets
- Using door handles suitable for those with limited dexterity, for example levers instead of knobs
- Having different colours for horizontal and vertical surfaces, including changes in elevation to help those who are vision-impaired
- Adding ramps and lifts as well as stairs
- Using landmarks and focal points such as a staircase or artwork to help workers orient themselves
- Incorporating acoustic furniture solutions to reduce noise distraction for hypersensitive individuals
- Providing open, collaborative spaces for those who thrive on interaction with others

The need for a more creative approach
The challenge is company’s often think too literally about how workplaces can ignite a greater sense of inclusion.
As one article by Gensler points out:
“Truly accessible space means going above minimum codes and standards, using creative design processes and talents to make environments that work for all.”
Barclays’ new Glasgow campus - designed to be different
 Source: Barclays
Source: Barclays
Barclays recently unveiled their brand new campus in Tradeston, Glasgow to house its Technology, Operations and Functions teams.
A fundamental part of the design process was ensuring that the campus was inclusive to all. For project director Ron Coghill, who has previously used a wheelchair and has a son who is autistic, this lay at the very heart of her plans. The entire process was designed with her son in mind, continually asking the question “could he work there?” Coghill says:
“This is the first campus we’ve been able to build from scratch with inclusivity at the heart of the design."
Working with the Scottish Autism charity, Coghill ensured the building was designed for neurodiversity. It’s the little thing that are key, she explains:
"It’s about being careful about the choice of finishes, the acoustics and the light quality - they’re all very important. Most of the rooms have three or four different light settings and there are quiet spaces on each floor."
Summary
Creating a workplace that works well for the broadest range of workers enables everyone to be comfortable and productive. Organisations must recognise that inclusion isn't about enabling different people to fit in. Instead, it's about creating an environment where everyone is appreciated for being individual.











